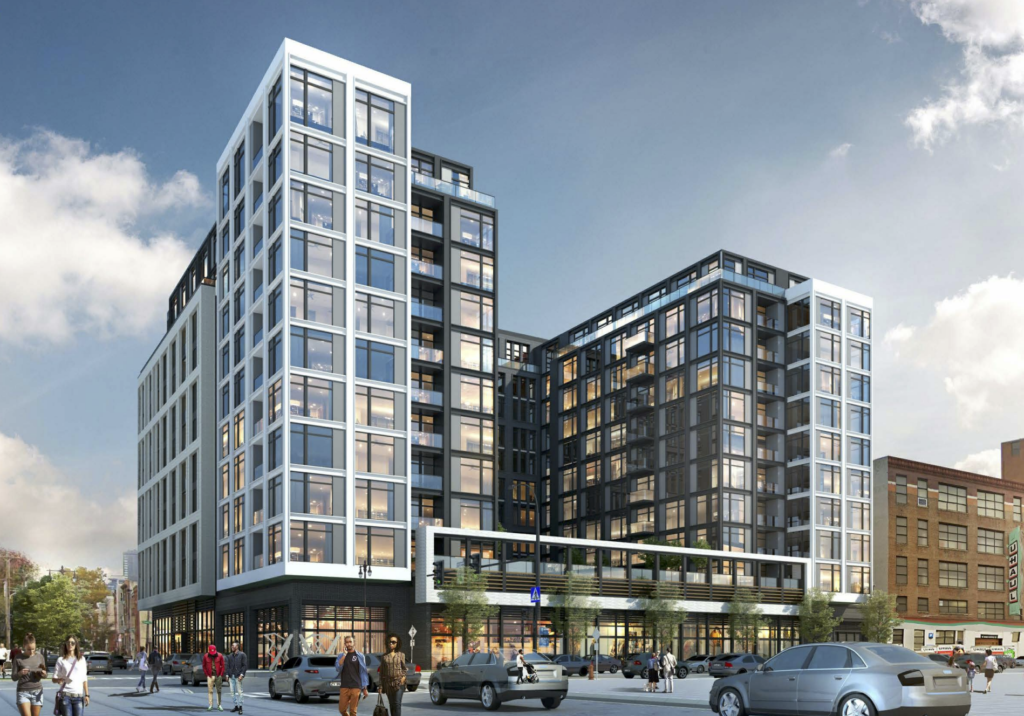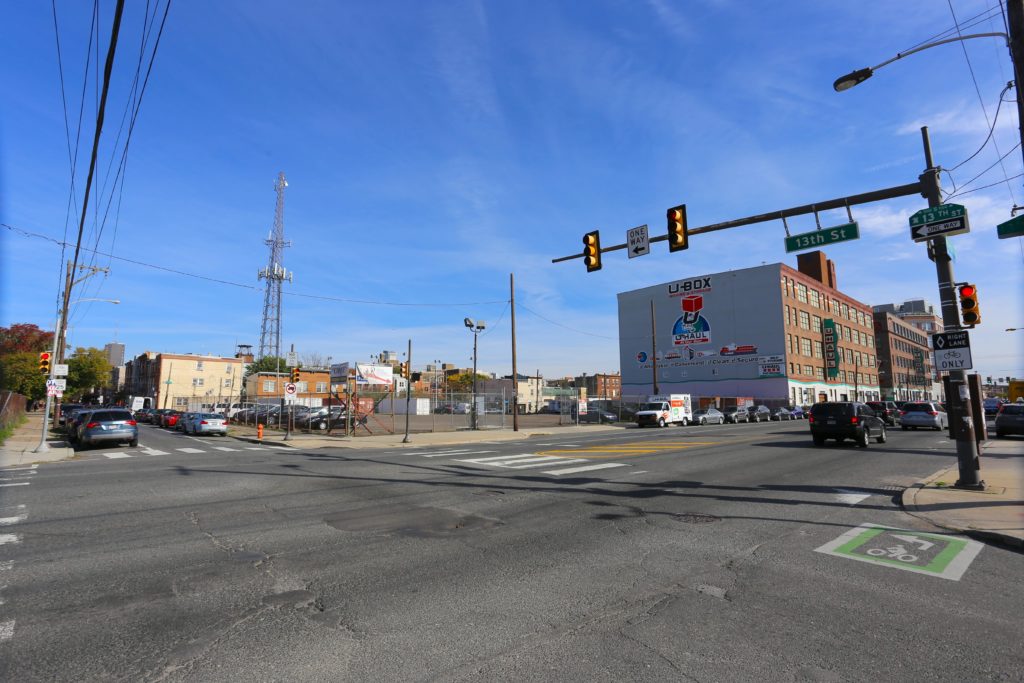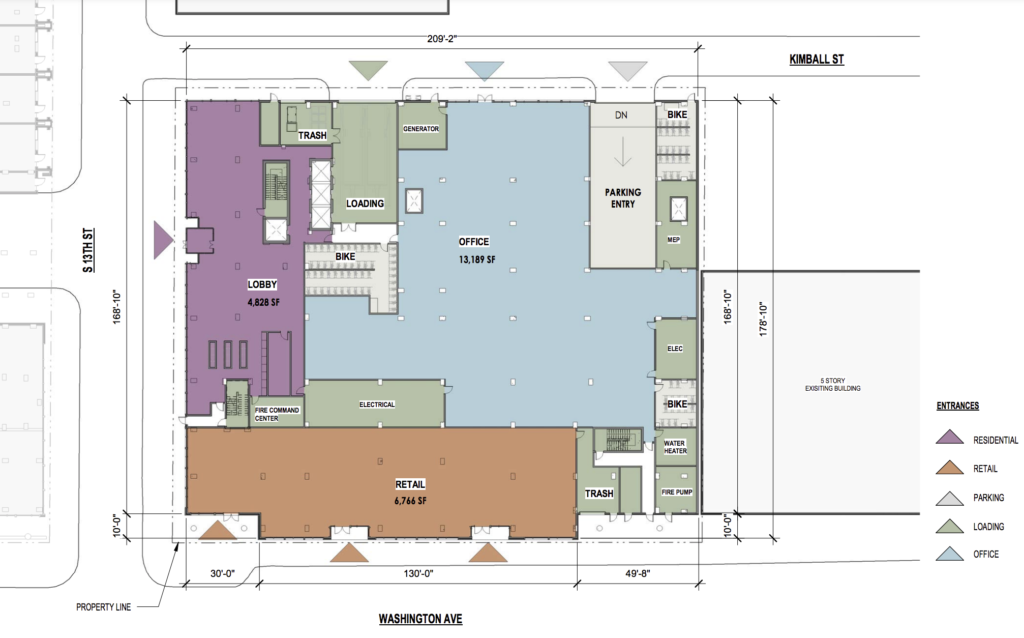
About two months ago, we told you about the newest plan for the infamous parcel on the northeast corner of Broad and Washington. Bart Blatstein, the current owner of the property, revealed a plan to build a 15-story building with 1,111 residential units, 65,662 square feet of retail space, and 417 parking spaces on the property.
It looks like another mega-project is planned just next door on the surface parking lot at 1223-45 Washington Avenue. This 40,122 square foot CMX-5 zoned parcel is listed under the same ownership group as the lot on the northeast corner of Broad and Washington.

Zoning permits were issued yesterday for a 375-unit building with ground floor commercial space, 78 underground car parking spots, and 184 bicycle spaces at 1223-45 Washington Avenue. No floor counts are provided in the zoning permit. No renderings are available for this project yet either, but we anticipate seeing them when the project appears before the Civic Design Review (CDR) for non-binding feedback.
If both of these projects move forward, nearly 1,500 residential units and multiple commercial spaces will be added to this transit-accesible, central part of the city. This will truly change the landscape of this part of South Philadelphia, adding more people on the sidewalks, more customers at local establishments, and more jobs for people who live nearby. Two blighted lots will be transformed into homes for people and businesses.
How do you feel about this proposal?
UPDATE 11/25/20 – Renderings and more details are now available for this project. The renderings depict an 11-story, 159 foot tall building with a facade constructed of white brick, dark grey brick, and metal paneling. The project will include a 6,766 square foot retail space fronting Washington Avenue. The building will have a landscaped terrace above the retail space. There will be 209,720 square feet of residential space in total.
The most surprising and exciting bit of new information we have about this project is that it will include 32,711 square feet of office space. After we get through the pandemic, the development team must be confident that office space will still be needed. We can imagine this being a co-working space rather than being leased to one or two large tenants. We think the office component could bring some much needed daytime energy to this stretch of Washington Avenue.
How do you feel about the design of this project and the inclusion of office space?

UPDATE 1/4/21 – A zoning permit for this project was issued today. Text of permit below:
On vacant land; request Cheli to review final zoning review 1. Construct a detached, 11-story, mixed-use structure having 375 multi-family dwelling units, with residential amenity space and 78 parking spaces in an underground garage: –Cellar 1 and 2: Below grade parking consisting of 78 spaces with 3 reservoir spaces and 2 loading zones; building service and storage spaces; –Flr 1 and 1.5: Residential lobby, trash storage, commercial (retail sales of consumer goods), office, utilities and bicycle spaces for 184 bicycles; 1.5- commercial office and leasing office –Flrs 2-11: Residential multi-family consisting of 375 dwelling units, residential amenity spaces, including deck at the second floor; mechanicals on roof 2. With other building and site improvements, all as per submitted plans prepared by Bohler Engineering dated 9/14/2020, as last revised 10/23/2020. 3. FINAL Zoning Permit Approval requested . Cheli to review.
Kyle is a commercial real estate agent at Rittenhouse Realty Advisors, a homeowner, and a real estate investor in Philadelphia. Kyle uses his extensive Philadelphia real estate market knowledge to help his clients buy and sell multifamily investment properties, development opportunities, and industrial sites.
Email Kyle@RittenhouseRealty.com if you are looking to buy or sell a property
Instagram: @agent.kyle
