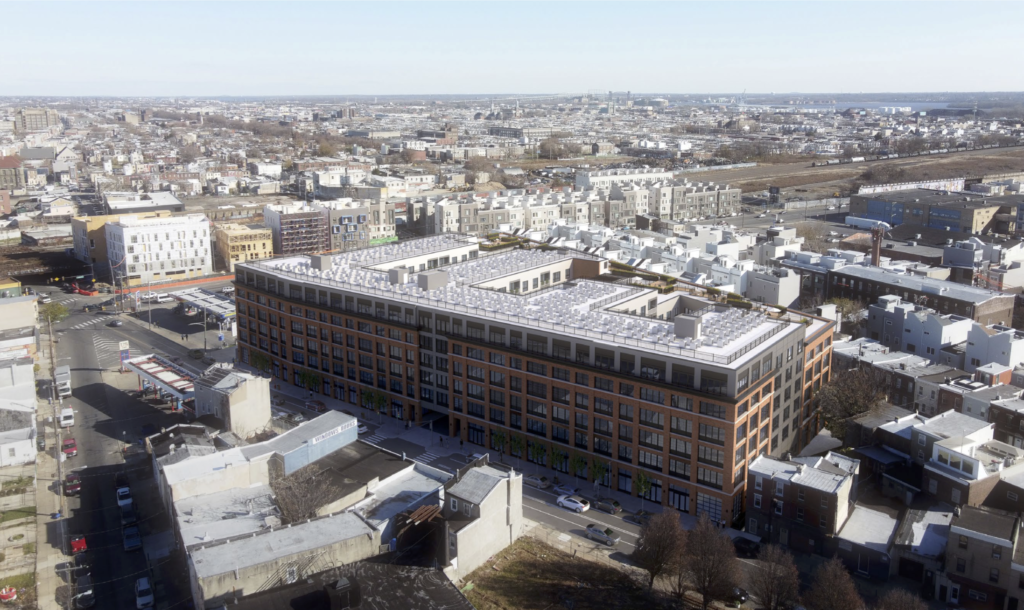
It looks like the old Woods Brothers site just south of Lehigh Ave. on Frankford Ave. may finally be developed. Back in 2016, a 178-unit project with commercial space and 80 parking spots was proposed on the property. Since then, crickets.
In September of 2018, the roughly 90,000 square foot IRMX site traded hands for $9.2M. With such a large acquisition price, we thought development was on the immediate horizon. However, the site has sat unchanged since then.
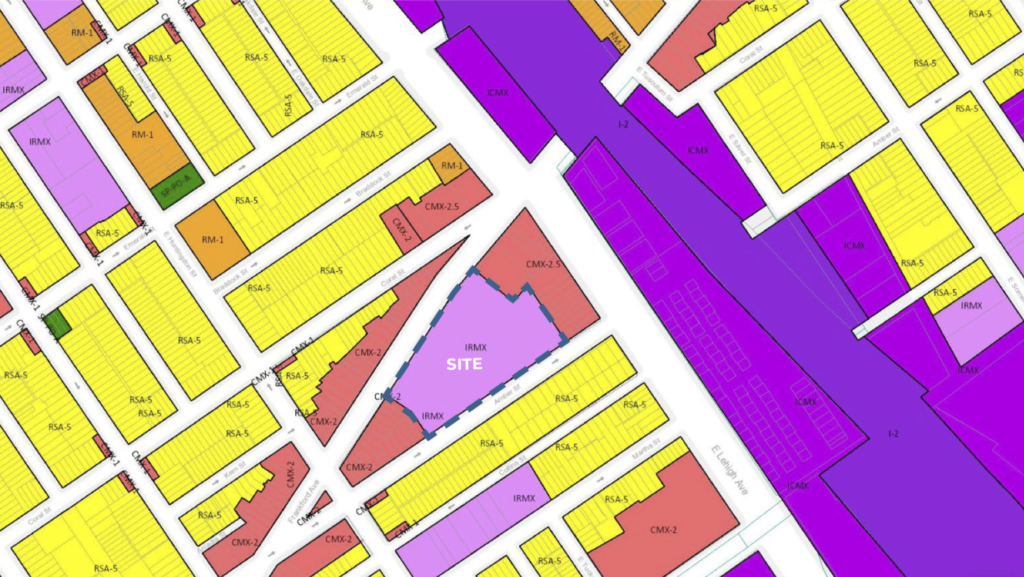
A couple of weeks ago, the new owner met with the local community in anticipation of their presentation with the Civic Design Review (CDR) on January 5th.
The development team is proposing a 424,347 square foot, 6-story, 72 foot tall building with 460 residential units, more than 36,000 square feet of artist studios, 120 underground parking spaces, 234 bicycle stalls, and 37 sidewalk bike racks.
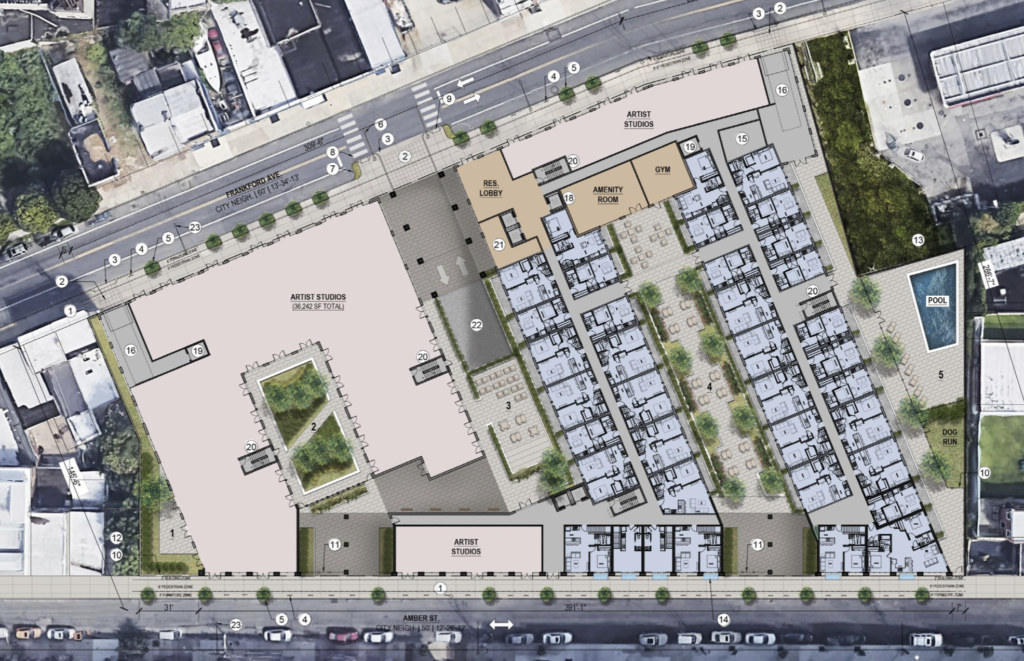
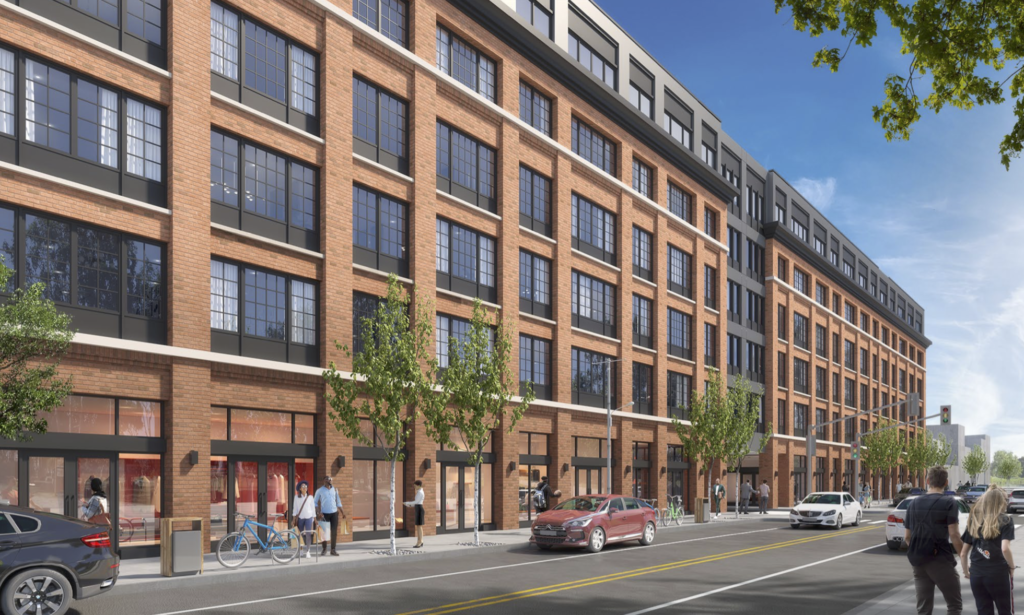
The building’s facade will be constructed with various types of brick, cast stone, composite metal, and corrugated metal. The development includes a roof deck, green roof, rooftop pool, and dog run. There will also be 3 interior courtyards accessed on Amber St.
There is a proposed drive aisle located on Frankford Avenue in the middle of the building, which we could see the Civic Design Review pushing back on. However, the Civic Design Review’s suggestions are non-binding. Otherwise, the project seems to be by-right.
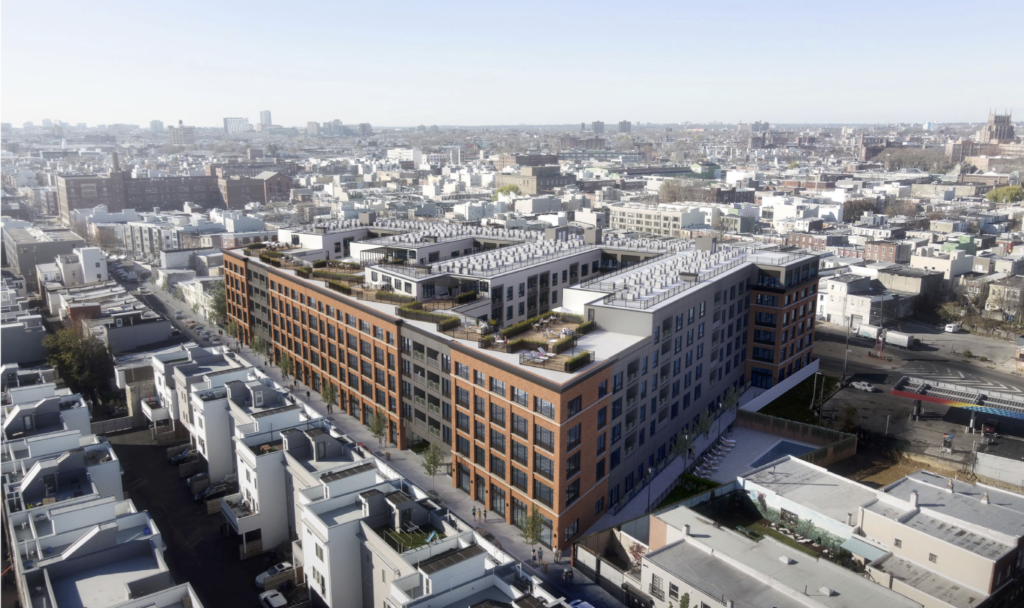
This development will bring some much needed residential units to the north side of the Frankford Avenue commercial corridor south of Lehigh Avenue. The residential density will help provide a much needed spark of energy to the retailers in the area and we could see these additional residents causing more businesses to open on the corridor.
The abundance of space for artists will also be a great amenity for the neighborhood. We’ve seen so many artists get pushed out of this area. We need daytime activity in this section of Philadelphia if it is going to continue to mature and prosper. It would be great if the artists were able to open small shops on the Frankford Avenue side of the building in order to activate the streetscape. Whatever happens, this building will definitely be more active than a block-long chainlink fence and an empty surface parking lot.
How do you feel about this project? Do you think development will finally proceed on this property?
UPDATE: zoning permits were issued for this project on 8/23/21. Full text of the zoning permit below:
For the complete demolition of existing structures on site, For the new construction of a 6 story mixed use building. with artisan industrial space at ground floor, 460 multifamily dwelling units, 120 accessory parking spaces below grade, in which 7 spaces are electrical vehicle parking, 5 auto share parking spaces, 243 bicycle parking spaces, as per plans. No signs on this application
Swipe through our Instagram post below for more renderings:
Kyle is a commercial real estate agent at Rittenhouse Realty Advisors, a homeowner, and a real estate investor in Philadelphia. Kyle uses his extensive Philadelphia real estate market knowledge to help his clients buy and sell multifamily investment properties, development opportunities, and industrial sites.
Email Kyle@RittenhouseRealty.com if you are looking to buy or sell a property
Instagram: @agent.kyle
