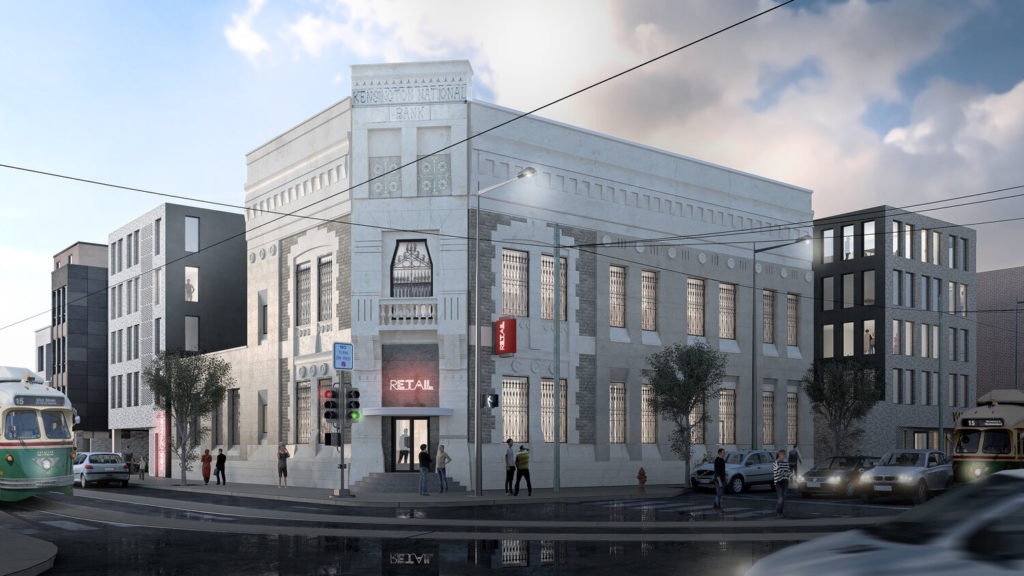
Even if you’re not an architecture buff, you’ve likely admired the beautiful bank building standing proudly at Frankford Avenue and Girard Avenue in Fishtown. Currently a Wells Fargo, the structure was completed in 1878 as the Kensington National Bank and was designed by the renowned architect Frank Furness. As the Frankford and Girard intersection has morphed into the commercial heart of Fishtown, we have often hoped that the Furness masterpiece would turn into something more interesting than a bank that would allow the public to enjoy it’s full interior and that the Wells Fargo surface parking lot would be developed into a higher and better use.
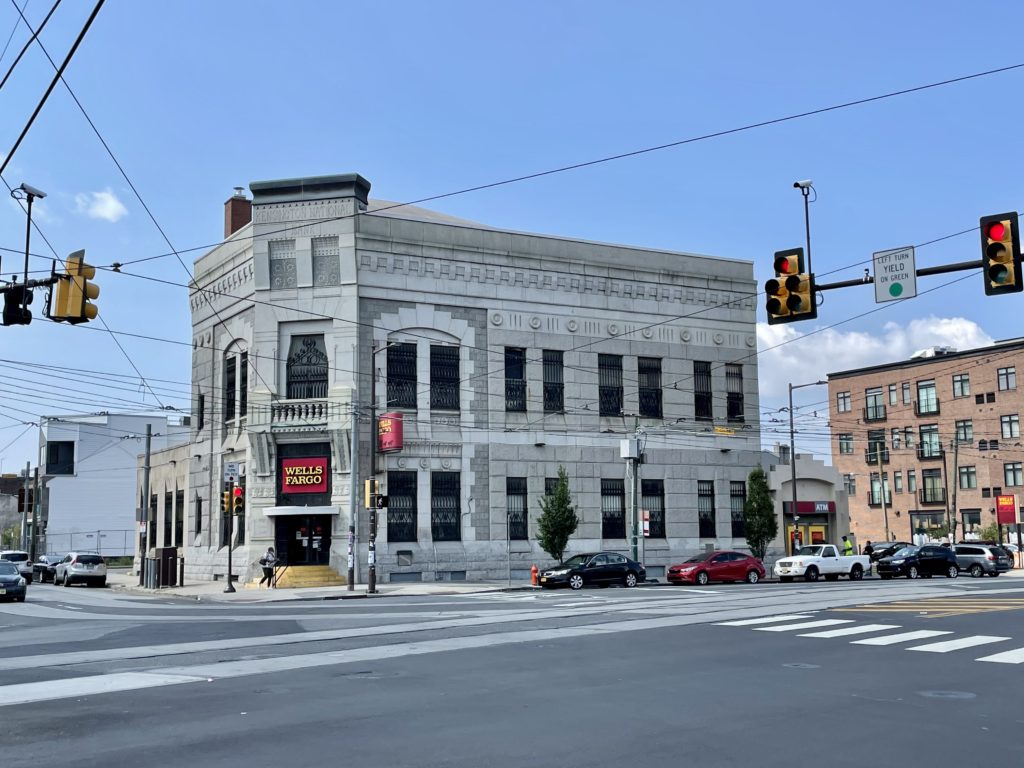
It looks like our wish may be granted in the near future. A plan is in place to build a new structure on the surface parking lot, which wraps around the original bank building, and to renovate the bank. The plan includes 59 residential units, 20,000 square feet of commercial space, 20 automobile parking spaces, 20 bicycle stalls, and a roof deck. Wells Fargo will be moving into the commercial space in the new construction building and the Kensington National Bank building will be occupied by a new retail tenant.
The modern ATM addition and the drive through structure will be demolished to make way for the new building. The parking entrance will be located along Frankford Avenue near where the current drive through is located. The curb cut along Girard Avenue will be eliminated.
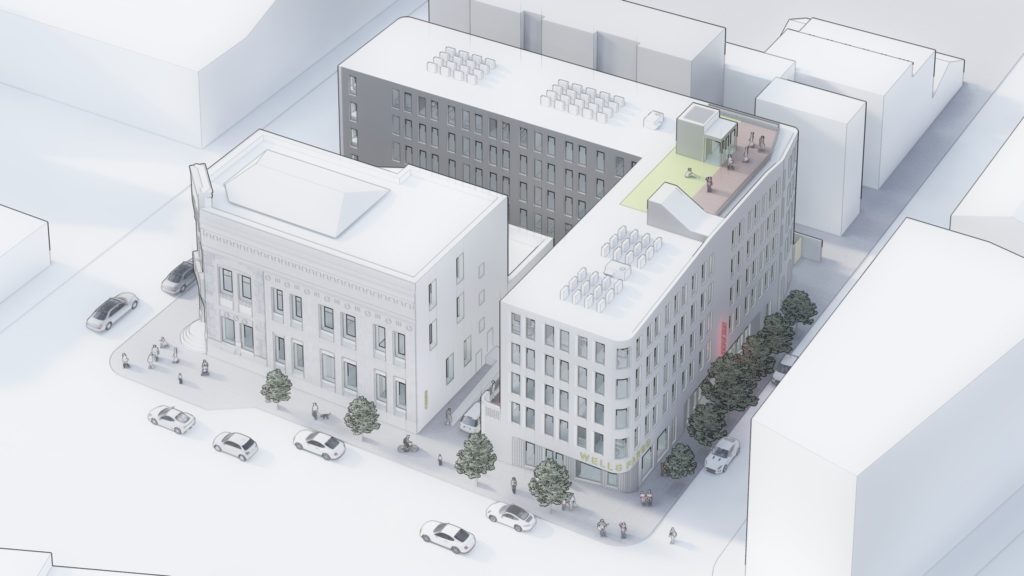
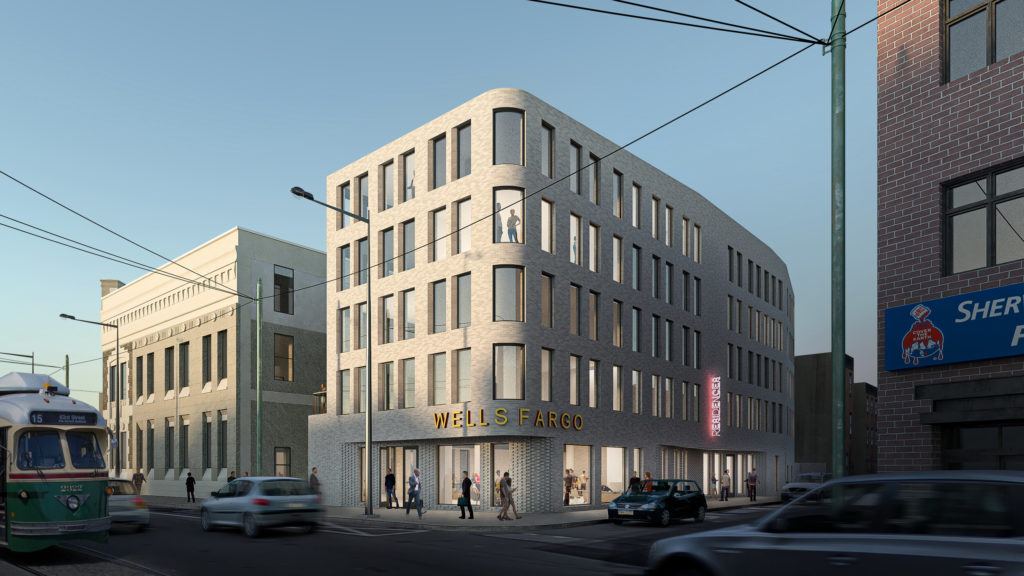
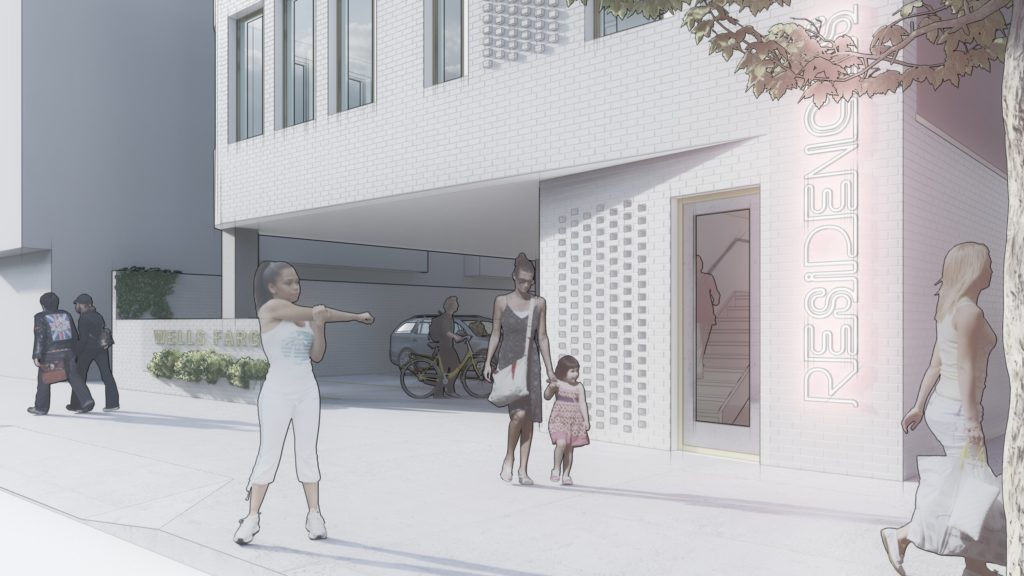
This project should be allowed by-right on the 18,485 square foot, CMX-2.5 zoned parcel. No zoning or construction permits have been issued to date, but the project is obviously well into its predevelopment phase. The development team will likely need to appear before the Civic Design Review and thus meet with the local neighborhood groups for feedback on the design of the project, but should be able to move forward without any required changes.
We’re extremely excited to see plans in place to renovate the historic bank building and develop another surface parking lot in a transit-accessible location. We’re hoping that whatever commercial tenant moves into the Kensington National Bank building allows the public to experience the interior of the building and admire it as much as we’re able to enjoy its exterior.
How do you feel about the design of the new structure? What kind of commercial tenant would you like to see open up shop in the Furness building? Would you have liked to have seen more residential density and less parking spaces included within this project?
Kyle is a commercial real estate agent at Rittenhouse Realty Advisors, a homeowner, and a real estate investor in Philadelphia. Kyle uses his extensive Philadelphia real estate market knowledge to help his clients buy and sell multifamily investment properties, development opportunities, and industrial sites.
Email Kyle@RittenhouseRealty.com if you are looking to buy or sell a property
Instagram: @agent.kyle
