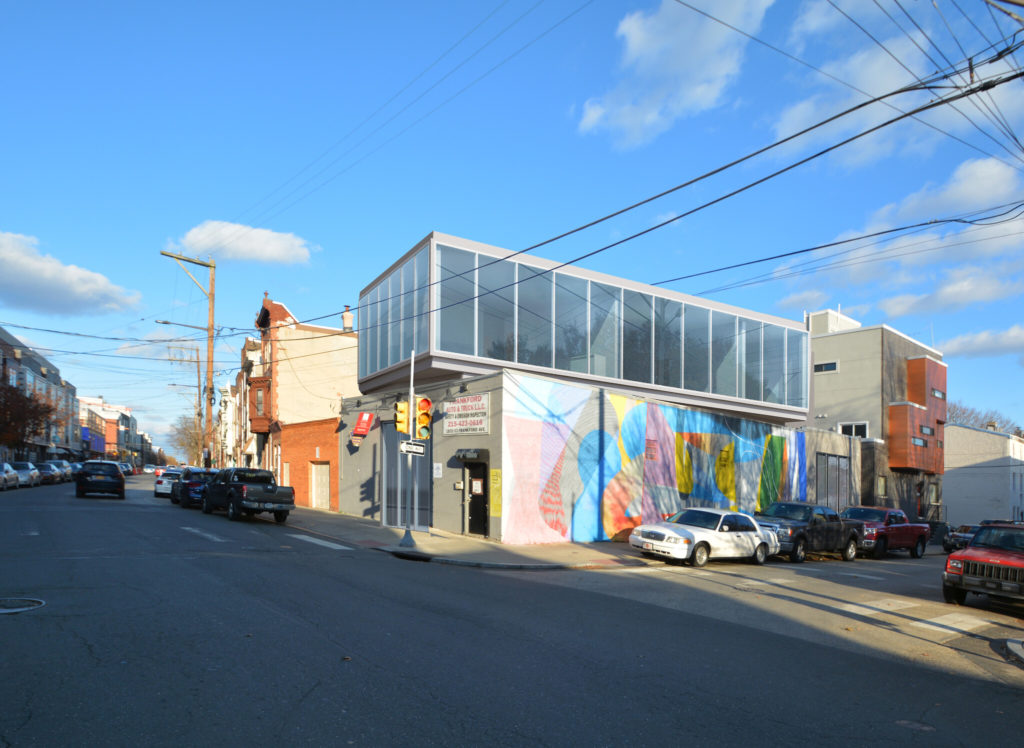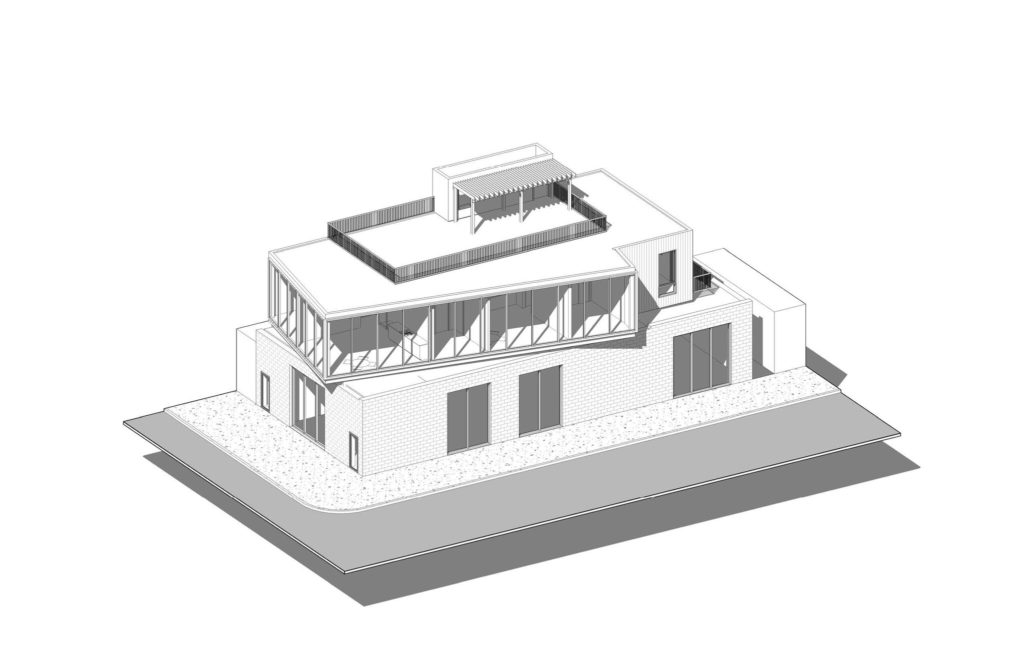
The northeast corner of Frankford Avenue and Berks Street has been the long time home to an auto and truck service shop. The property has been on and off the market for a couple of years now and it finally traded hands for $925,000 earlier this week.
The new owners have an interesting plan for the property. By right, they could demolish the existing garage and build a 5-unit building with commercial space on the ground floor. Instead, they plan on keeping the structure and adding a modern 2nd story to it. The project massing shows the new structure rising to just under 38 feet tall.

The current plans call for 2,586 square feet of commercial space on the first floor, 3 one bedroom residential units on the second floor, and a roof deck. From the renderings, it looks like the curb cuts along Berks Street and on Frankford Avenue will be eliminated. The MOMO mural on the Berks Street side of the building also looks like it will be sticking around.
This project looks really cool and we hope it moves forward as planned. Not only will it be an eye-catching building, but it will add a large commercial space to the Frankford Avenue corridor where retail is currently sparse. A ton of people walk by this intersection every day to get to the walking path to the Berks Street El Station. We think a cafe of juice store would do great here.
How do you feel about this project? What kind of retail establishment would you like to see open in this space?
Kyle is a commercial real estate agent at Rittenhouse Realty Advisors, a homeowner, and a real estate investor in Philadelphia. Kyle uses his extensive Philadelphia real estate market knowledge to help his clients buy and sell multifamily investment properties, development opportunities, and industrial sites.
Email Kyle@RittenhouseRealty.com if you are looking to buy or sell a property
Instagram: @agent.kyle
