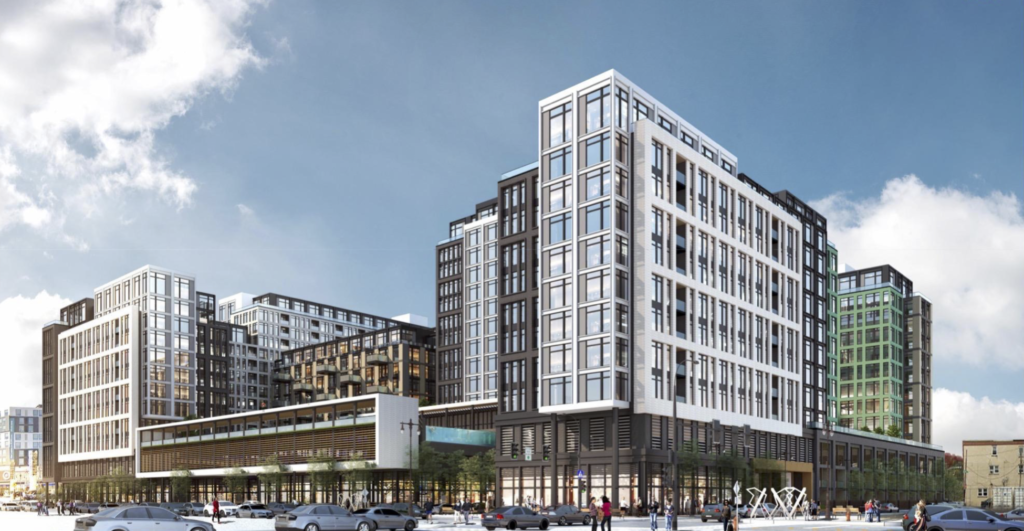
It looks like a new chapter is being written about the infamous blighted parcel on the northeast corner of Broad St. and Washington Ave. From rumors involving Will Smith to Cirque du Soleil and piazzas in the sky, this lot has a long recent history of vacancy, temporary uses and project proposals.
Bart Blatstein, the developer of The Piazza in Northern Liberties, went under contract to buy 1001 S. Broad St. in 2015. The sale settled in 2017 for $19.55 million. Before the sale closed, Blatstein and team were able to get a plan approved that entailed 1,040 residential units, 179,610 square feet of commercial space, and 670 parking spaces over 34 stories.
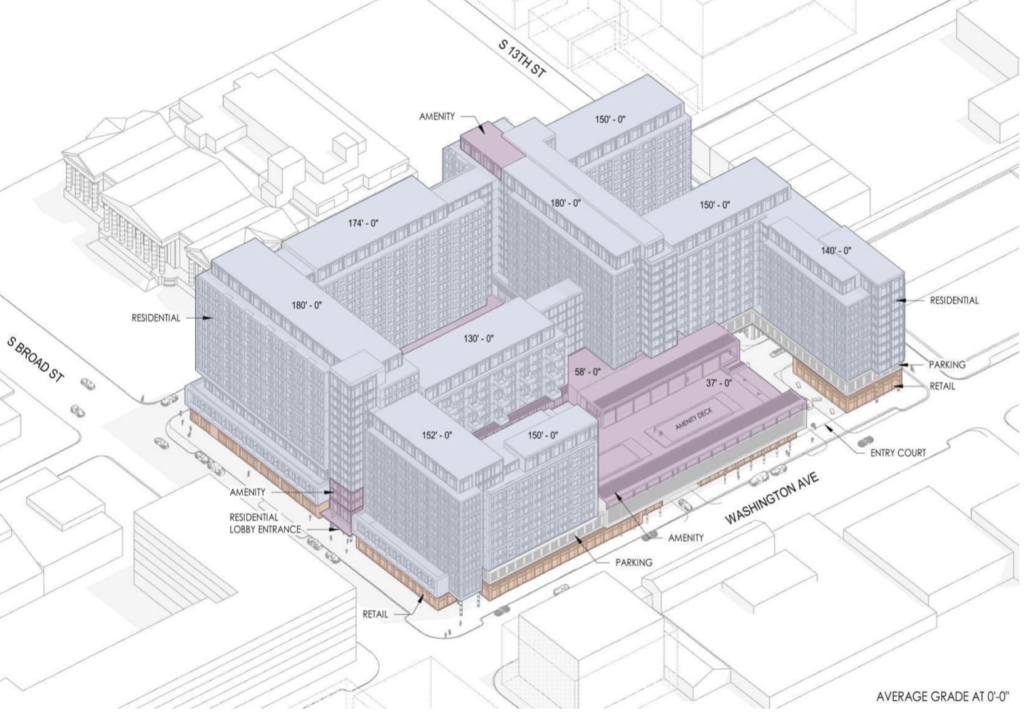
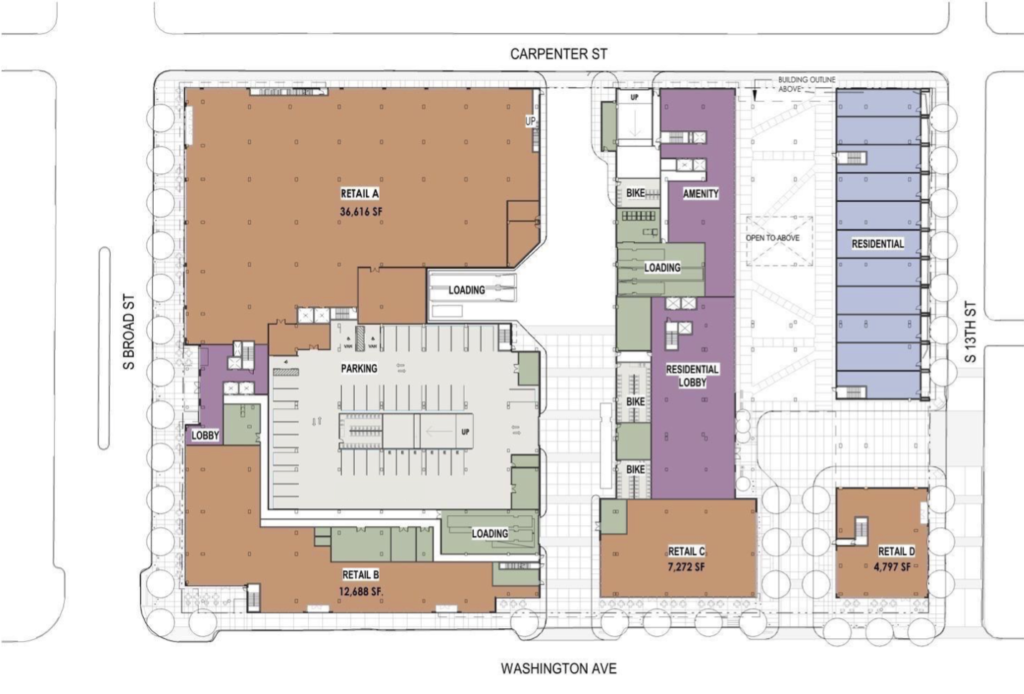

New plans have recently emerged that propose a shorter building with more residential units and less parking spaces. The project team is proposing a 15-story building with 1,111 residential units, 65,662 square feet of retail space, and 417 parking spaces. The plans show a maximum height of 180 feet and a public plaza on the eastern side of the site.
We like the residential density of this project, but were looking forward to seeing more height at this location. Both Broad St. and Washington Avenue are wide streets that can accommodate tall buildings without feeling overwhelming. We also appreciate the decrease in parking spaces, but still feel there is too much parking. This property is a block away from the Ellsworth-Federal Broad Street Line Station and in an extremely walkable area. Only 247 parking spaces would be required for a by-right project here. We are looking forward to the 65,662 square feet of retail being added to this intersection. We imagine most of these commercial units will be corporate operators. One of the spaces is penciled out to be 36,616 square feet.
We’ll cross our fingers that something finally moves forward here. It’s been a long road towards development at this site, and we won’t hold our breath for groundbreaking. How do you feel about this project? Do you think something will finally be built here?
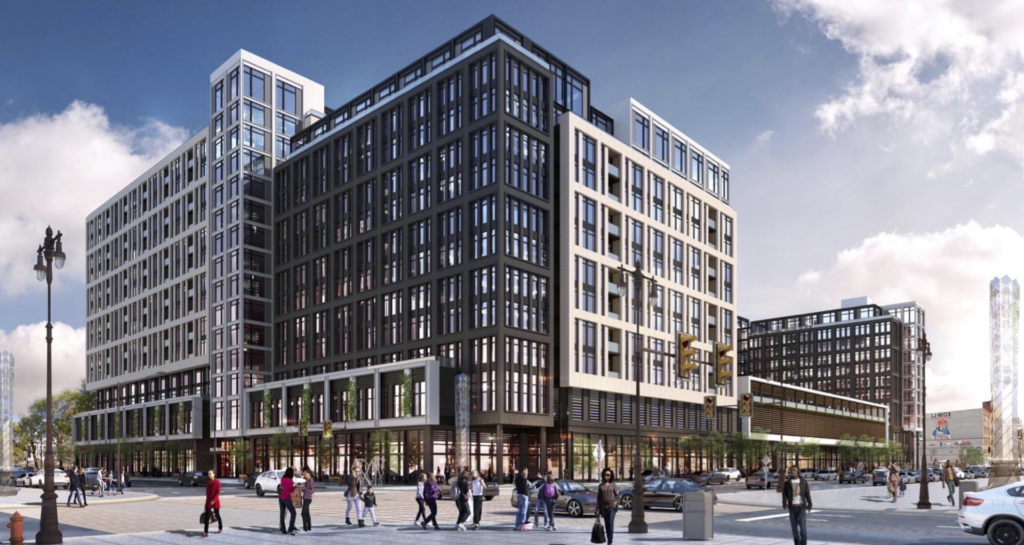
Update 11/28/20 – New renderings and information are now available for this project. The building will be more than 1.6 million square feet in total. This includes 199,288 square feet of office space and 59,897 square feet of retail. The largest retail space will be located at the northwest corner of the parcel. There will also be multiple pools on the rooftop courtyard. To the right of the building in the rendering, you’ll see the empty lot where 375 units + retail + office space was proposed. These two buildings have very similar designs and will dramatically reshape this section of Washington Avenue if built.
How do you feel about the project?
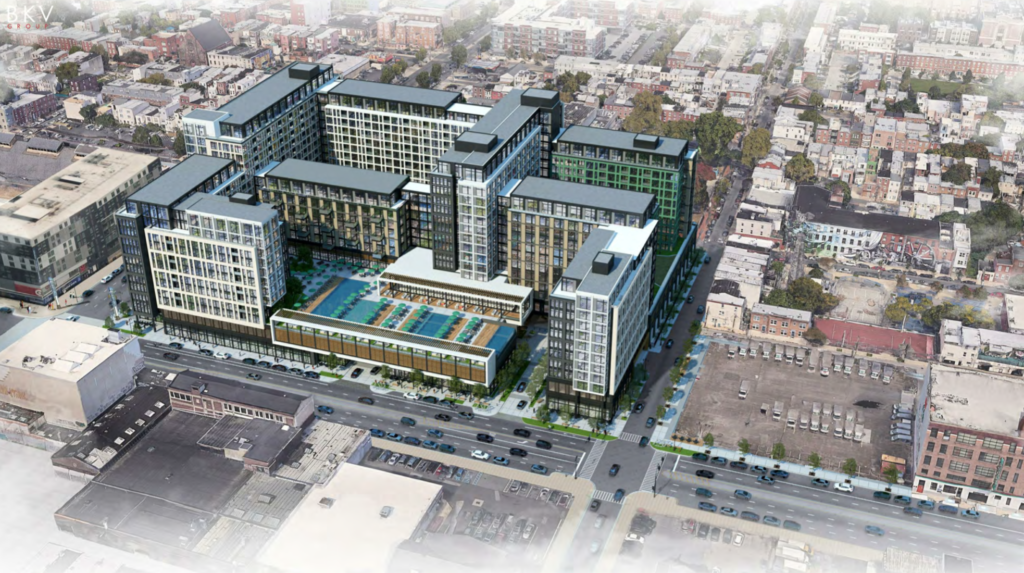
Kyle is a commercial real estate agent at Rittenhouse Realty Advisors, a homeowner, and a real estate investor in Philadelphia. Kyle uses his extensive Philadelphia real estate market knowledge to help his clients buy and sell multifamily investment properties, development opportunities, and industrial sites.
Email Kyle@RittenhouseRealty.com if you are looking to buy or sell a property
Instagram: @agent.kyle
