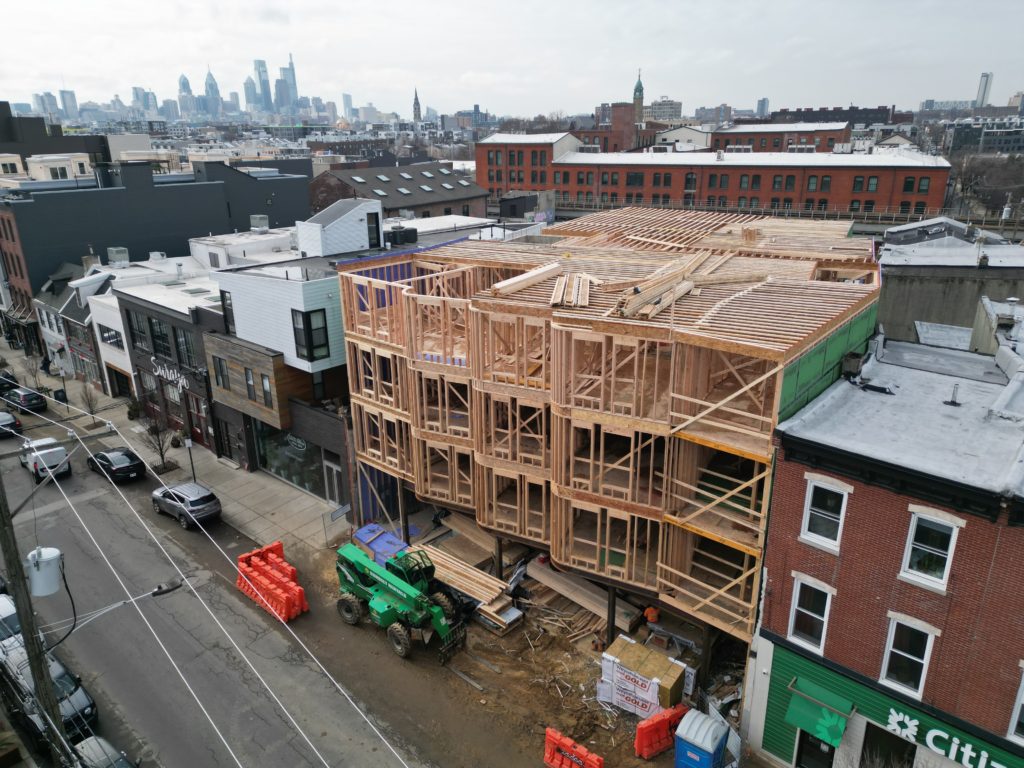
Back in April of 2019, we told you that four buildings at 1538 through 1544 Frankford Avenue were being sold as a package and imagined that they would be purchased by a developer and demolished to make way for a new mixed-use building. The buildings sold shortly after that and the development team went through the entitlement process, which included a variance in this case, to get their project approved.
Nearly four years after we told you that the buildings were for sale, this project is now well underway with the new structure all but topped out.
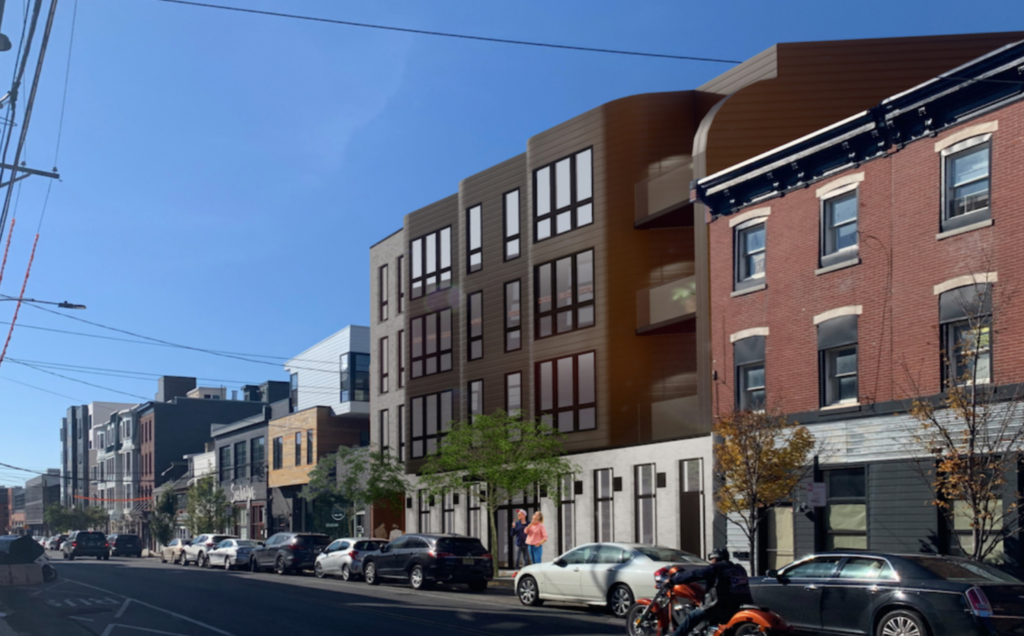
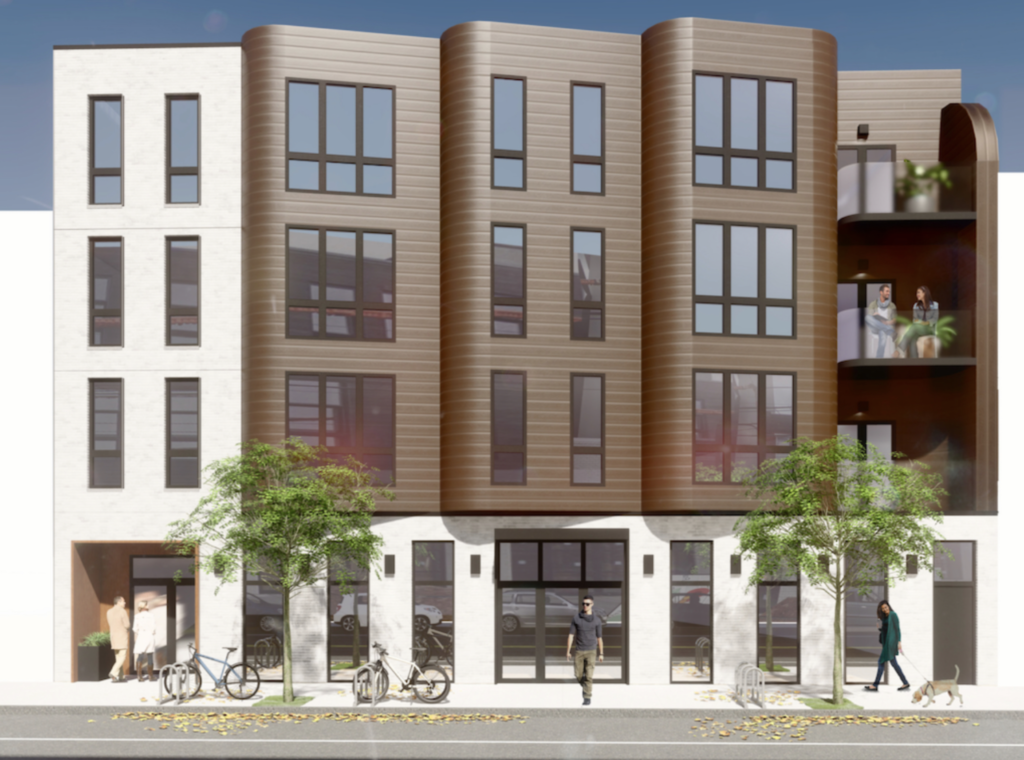
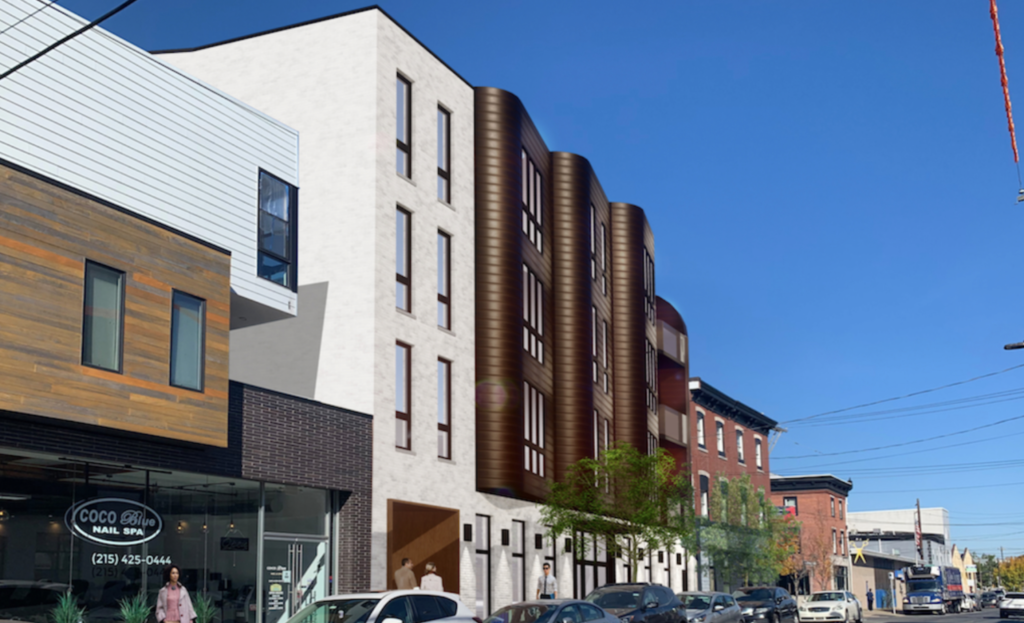
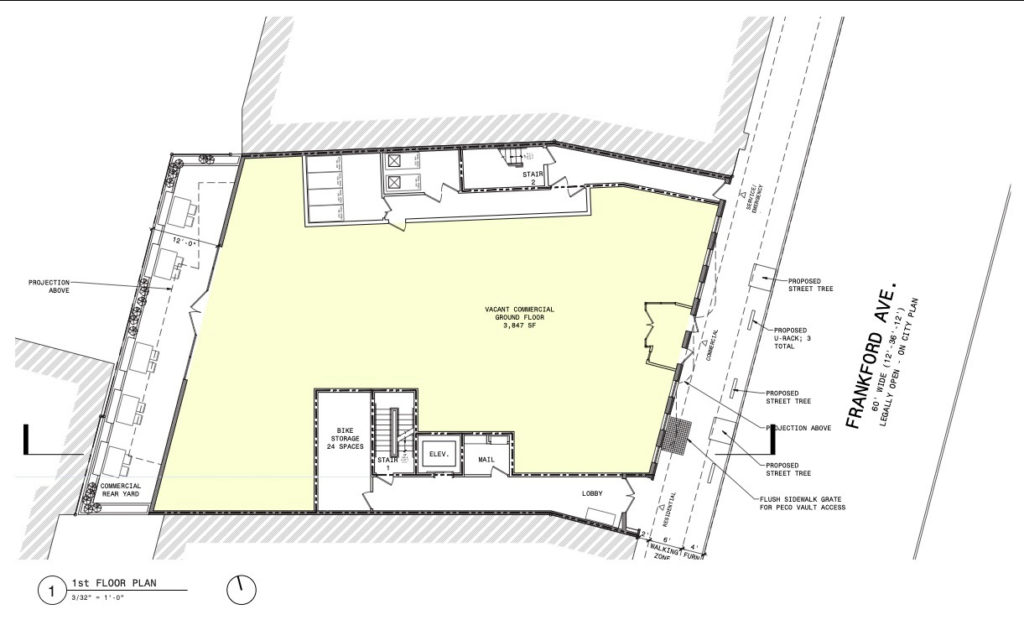
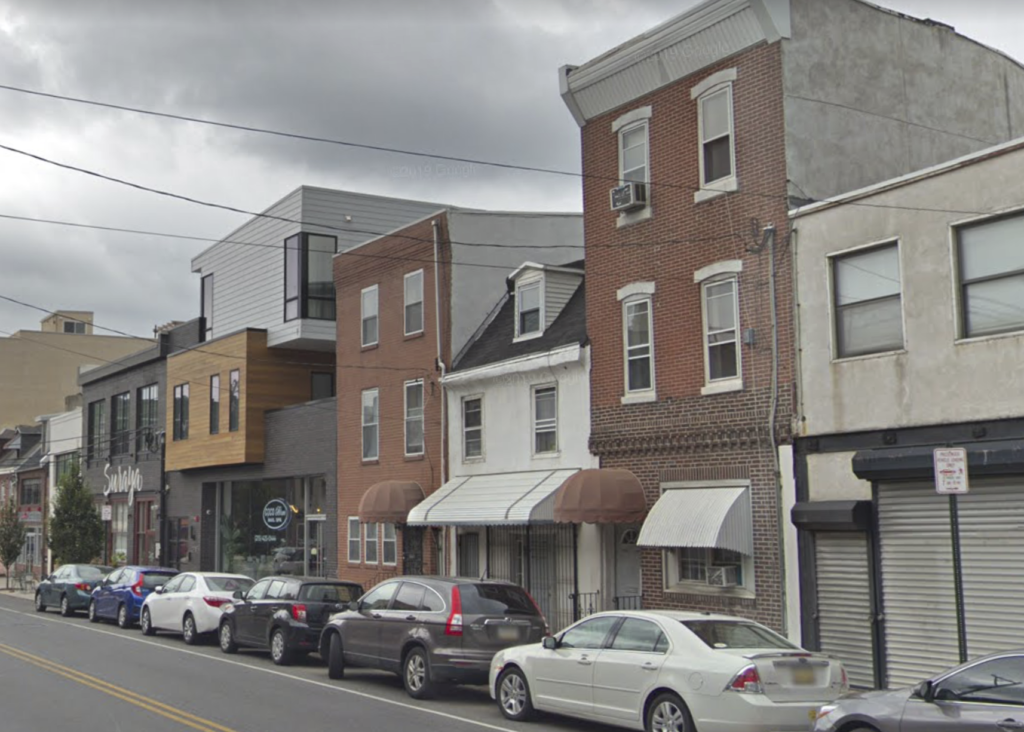
The project entails a 4-story structure with 12 residential units and about 3,800 square feet of commercial space. The facade will have a unique curvy shape with white brick gracing the ground floor and left side of the structure. The curved portion of the building looks like it will be clad in metal panels. You can see the curves in our construction drone photos.
Although we liked the old buildings on the site, we’re happy to see 12 new homes and a significantly-sized commercial spaced added to this section of Frankford Avenue. We’re excited to see what kind of business opens on this centrally located part of Fishtown’s commercial corridor.
What kind of business would you like to see open here? How do you feel about the design of the project?
Kyle is a commercial real estate agent at Rittenhouse Realty Advisors, a homeowner, and a real estate investor in Philadelphia. Kyle uses his extensive Philadelphia real estate market knowledge to help his clients buy and sell multifamily investment properties, development opportunities, and industrial sites.
Email Kyle@RittenhouseRealty.com if you are looking to buy or sell a property
Instagram: @agent.kyle
