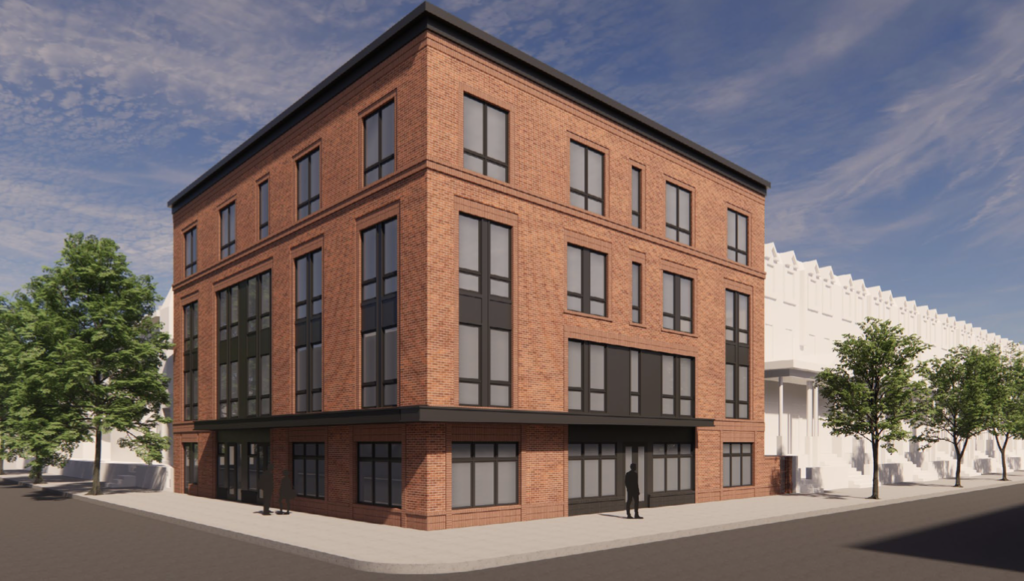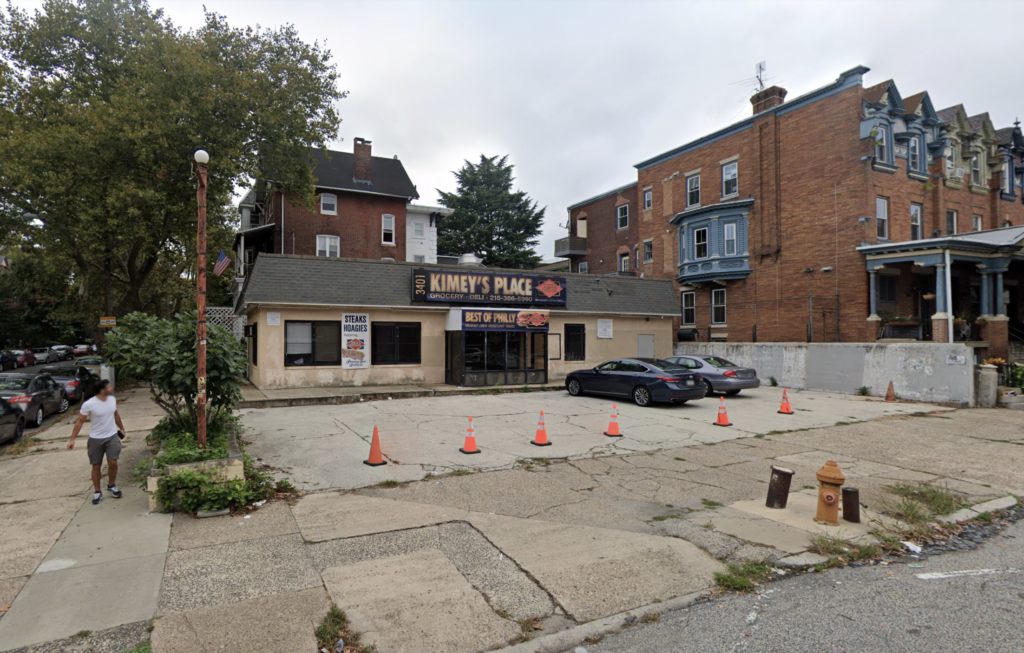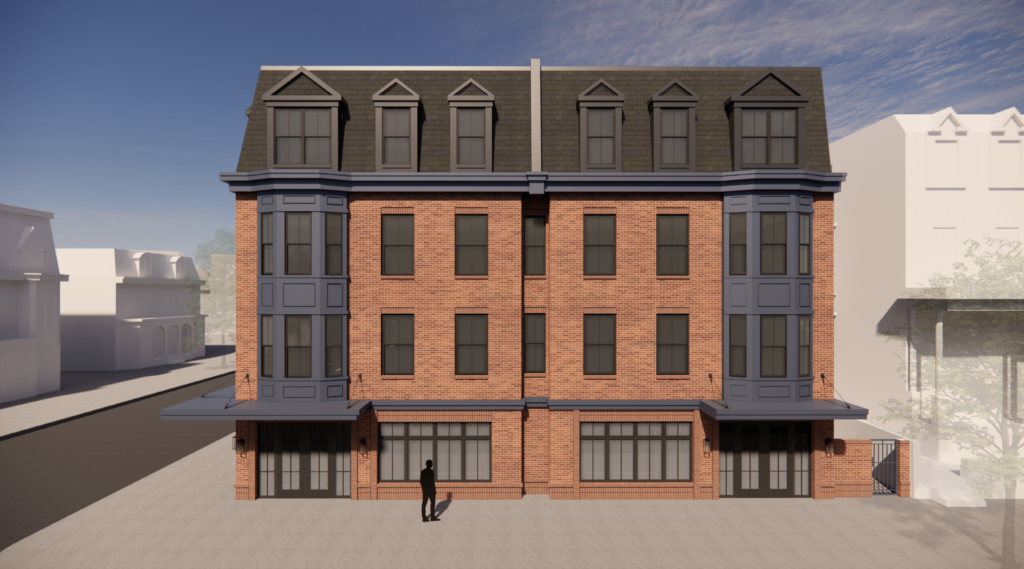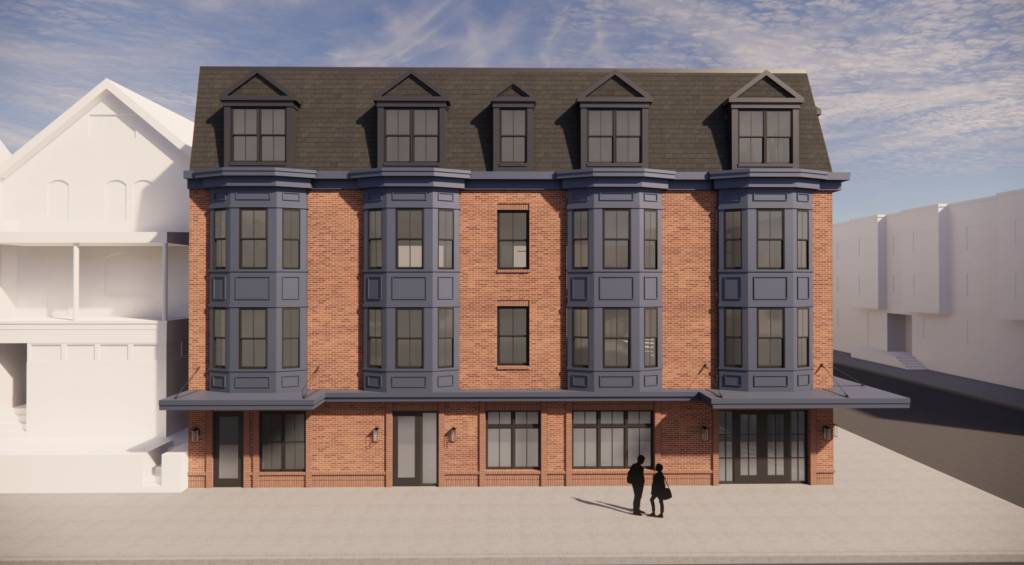
If you missed the news, Powelton Village, a neighborhood on the northeast side of University City, was designated as a historic district by the Philadelphia Historical Commission last month. The designation protects 817 buildings within the district from demolition or drastic exterior changes without approval by the Philadelphia Historical Commission. Due to the designation, new construction projects within the borders of the district also require approval from the Philadelphia Historical Commission.
The first case to be heard by the Philadelphia Historical Commission relating to a property within the Powelton Village historic district was 3401 Hamilton Street, a 4-story proposal that includes 15 residential units and ground floor commercial space. The development team presented plans on November 22nd to the Philadelphia Historical Commission for the project. The Commission told the development team that the plan did not meet the standards of the historic district and to come back with a new design.

Well, thanks to the release of a revised application by Gnome Architects for the project, we now have new renderings of the project. The new plans call for a mansard roof, a period-appropriate cornice, and 6 two-story bay windows. The pediments above the 4th-story windows match those of the row homes to the north.



We thought the original plan was actually quite attractive, but the new design look amazing and we think it definitely fits the vibe of the historic area. The new plan will be reviewed by the Philadelphia Historical Commission on December 9th and we imagine it will get approval. One thing we can say for certain – this plan is definitely more in tune with the surrounding buildings than the one-story commercial structure and surface parking lot that currently occupy the site.
How do you feel about this project? Which design do you like better?
Kyle is a commercial real estate agent at Rittenhouse Realty Advisors, a homeowner, and a real estate investor in Philadelphia. Kyle uses his extensive Philadelphia real estate market knowledge to help his clients buy and sell multifamily investment properties, development opportunities, and industrial sites.
Email Kyle@RittenhouseRealty.com if you are looking to buy or sell a property
Instagram: @agent.kyle
