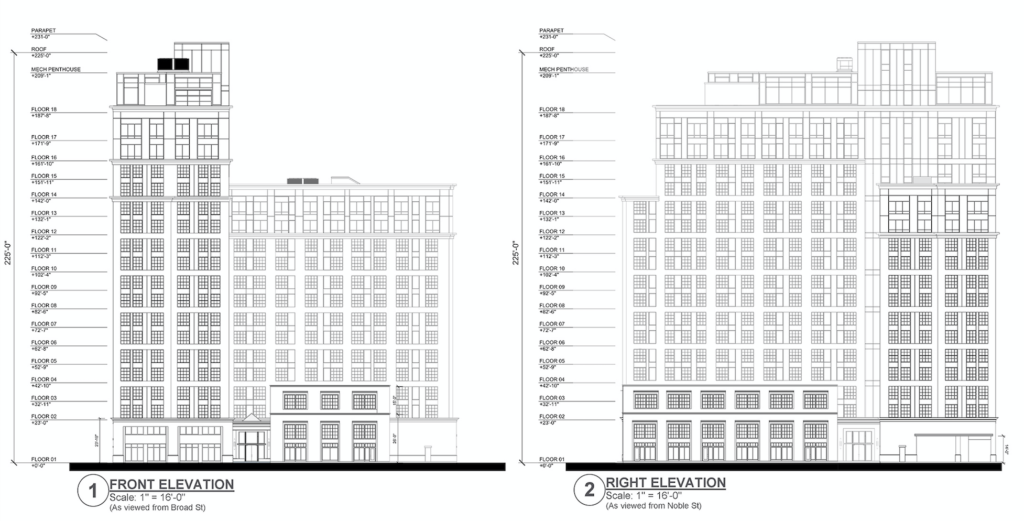
We’ve told you that it is North Broad Street’s time to shine while covering the 290-unit tower proposal at Broad and Spring Garden, the recently-completed 41-unit Stable Lofts adaptive reuse project, the more than 500 units rising behind the Divine Lorraine, the 70-unit proposal just south of Girard, and the 225-unit proposal at Broad and Jefferson. People are starting to appreciate North Broad’s proximity to Center City and its fantastic access to the Broad Street Line.
Although we are seeing new projects and proposals on North Broad, there are still a ton of vacant lots, surface parking lots, and low rise buildings on this predominantly CMX-4 zoned thoroughfare.
Thankfully, it looks like the owner of a large surface parking lot at Broad and Noble St. is in the early phases of developing the property. Elevation drawings were recently released for a 231 foot building on the 39,048 square foot CMX-4 zoned parcel. The building, as proposed, would contain 368 dwelling units and what looks like ground floor retail space.
The parking lot is actually 3 legal parcels and ownership is recorded as CORP OF THE PRESIDENT, which is very similar to the name of the ownership behind the beautiful new Alexander Apartments tower. The Alexander is owned by the Mormon Church. Although there is no confirmation that the Mormon Church is involved in this project, we can only hope that the same quality of materials are used at Broad and Noble as were used for The Alexander.
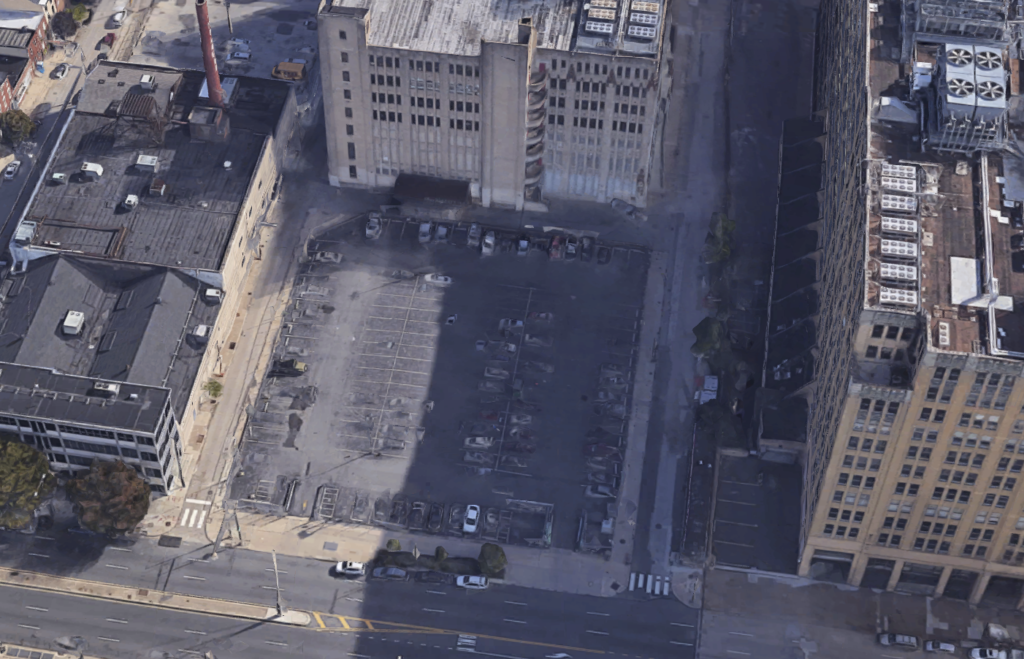
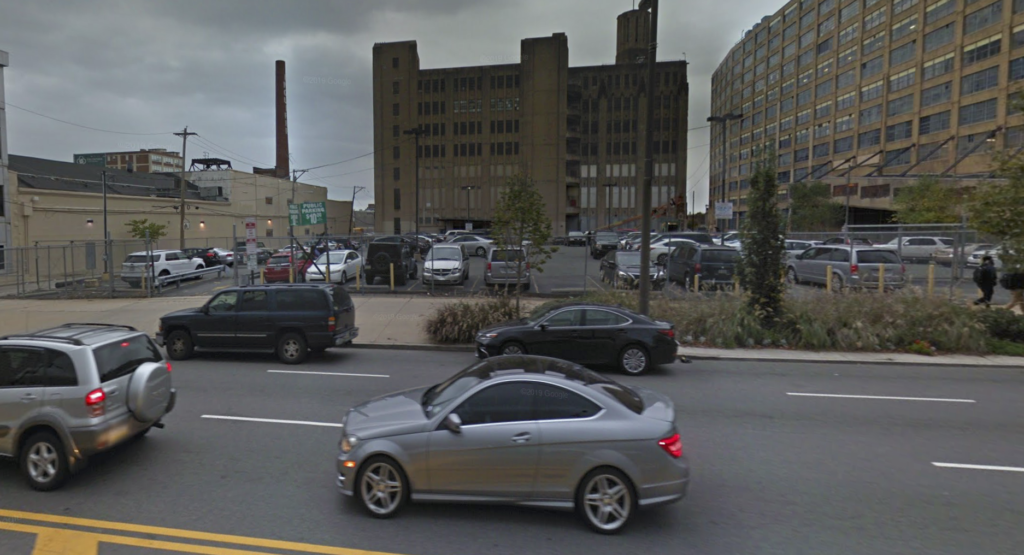
There are not many more details available about the proposal. The project team will be appearing before the Callowhill Neighborhood Association on October 22nd at 6:30PM at 990 Spring Garden St. From the information we have, we are not sure if the owners are seeking a variance for the project, or if they are simply presenting the project designs for neighborhood feedback.
We think this building would be a great step forward for North Broad St. The elimination of a surface parking lot and the addition of more residents will help add energy to the sidewalks. This proposal is also right next to the entrance to the Reading Viaduct Rail Park. We imagine many residents will utilize this amazing new public space and will potentially help catalyze the expansion of the park.
How do you feel about this project? What kind of retail would you like to see open so close to the rail park?
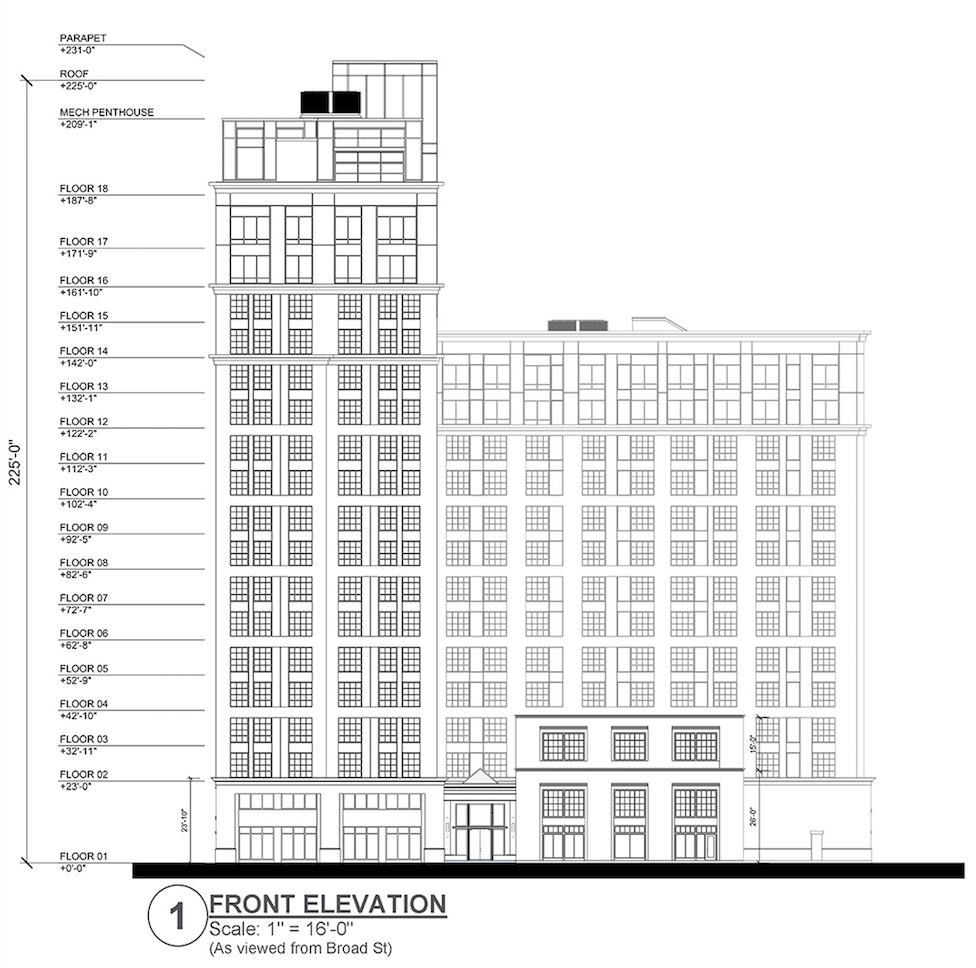
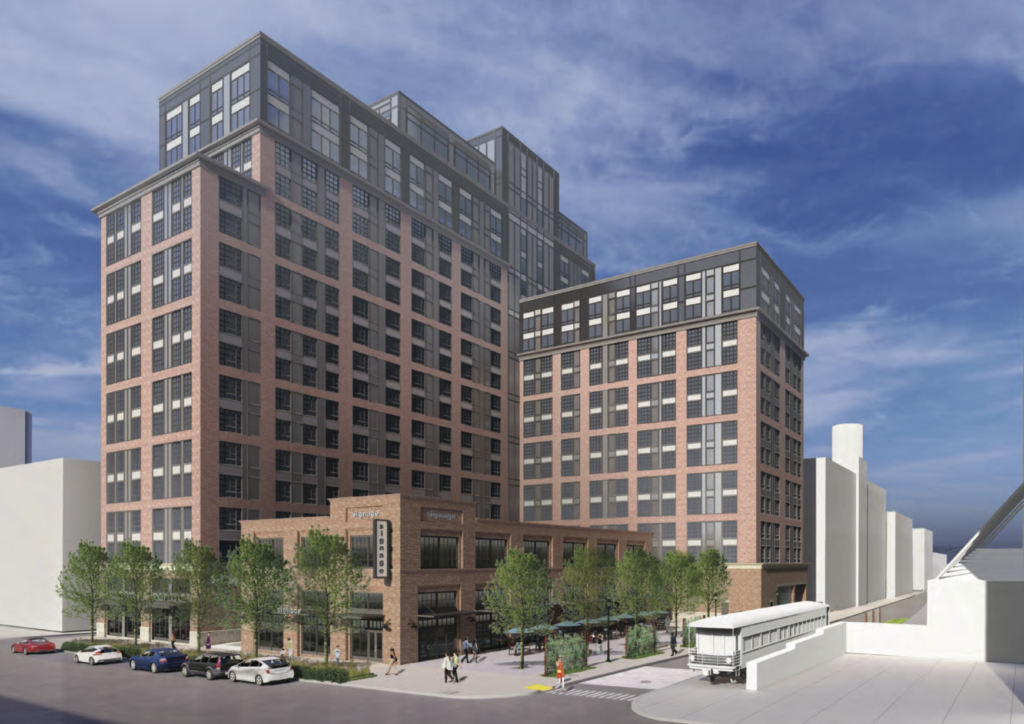
UPDATE: Renderings and additional details have been released about this project in anticipation of its appearance before the Civic Design Review (CDR) on December 3rd.
The project will include 107 parking spots, 10,574 square feet of retail, and 8,351 square feet of office space. The office square footage may just be a leasing office. We wish the retail footprint were planned to be larger. We would prefer less parking spots so close to the Broad Street Line. However, our main issue with the parking is that the garage and loading entrance is on Noble St. This location is obviously better than being on Broad St. However, the Rail Park is on Noble St. right near the garage entrance, which may cause an unpleasant pedestrian experience. The exit for the garage is located on Hamilton St. It would have been best to put both the entrance and exit on Hamilton St., but we understand that engineering needs to be taken into account.
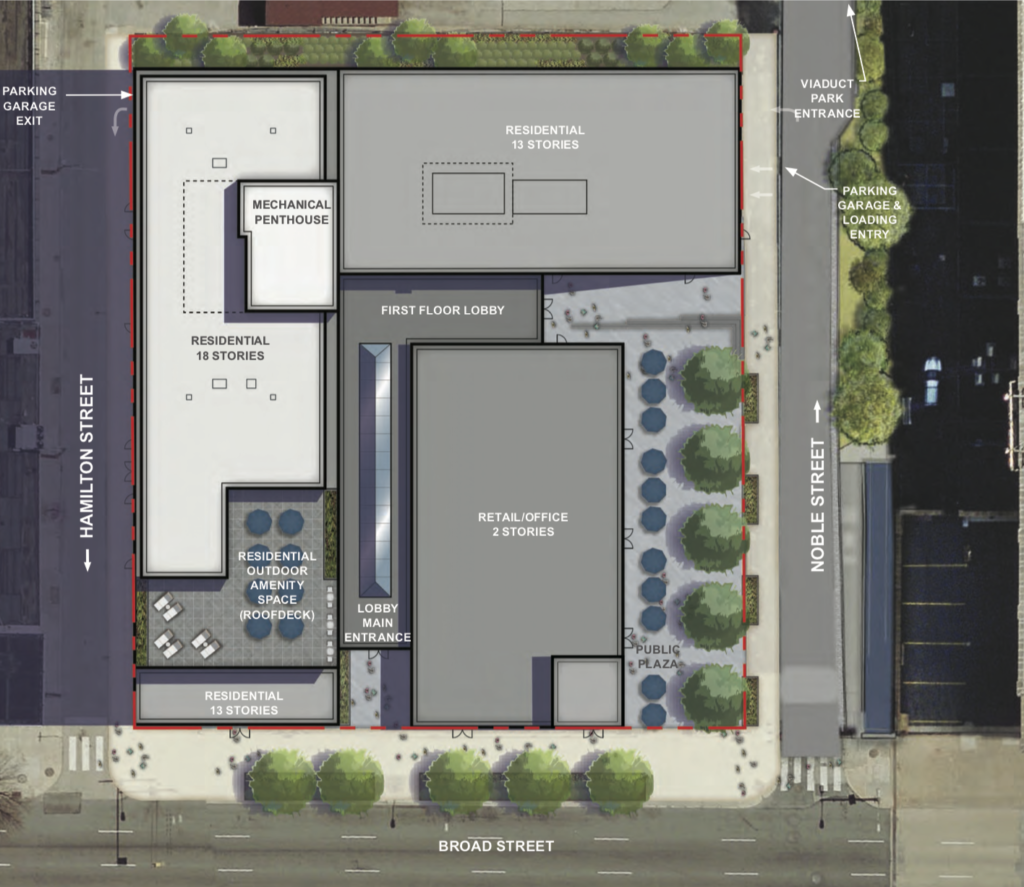
Although the Mormon Church still owns this property, it has come to our attention that Toll Brothers will be acquiring the land and building the project. The CDR presentation indicates that this project will be by-right, so expect something very similar to the renderings to move forward. Toll Brothers plans to break ground within a year with a summer 2022 target completion date.
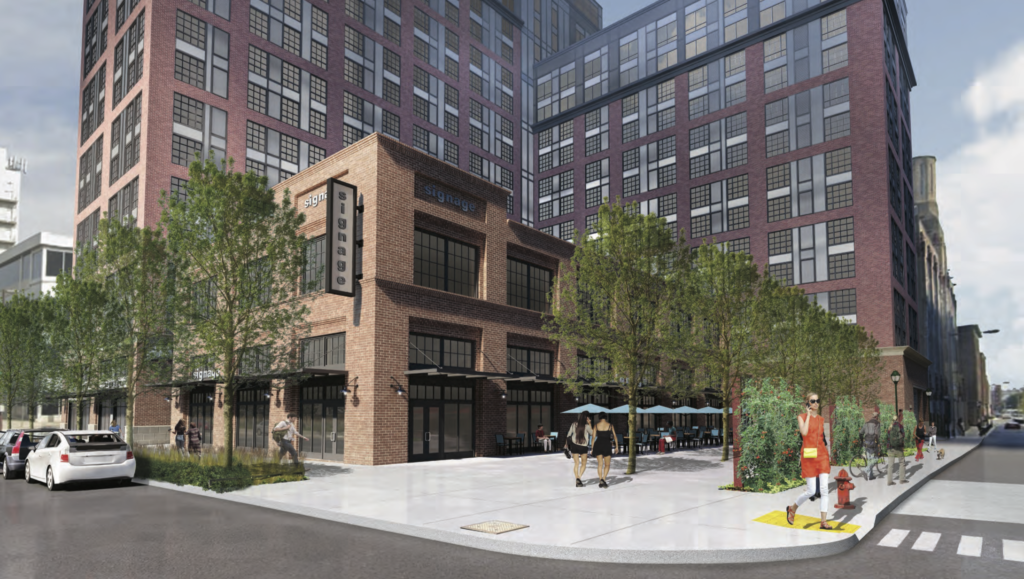
Kyle is a commercial real estate agent at Rittenhouse Realty Advisors, a homeowner, and a real estate investor in Philadelphia. Kyle uses his extensive Philadelphia real estate market knowledge to help his clients buy and sell multifamily investment properties, development opportunities, and industrial sites.
Email Kyle@RittenhouseRealty.com if you are looking to buy or sell a property
Instagram: @agent.kyle
