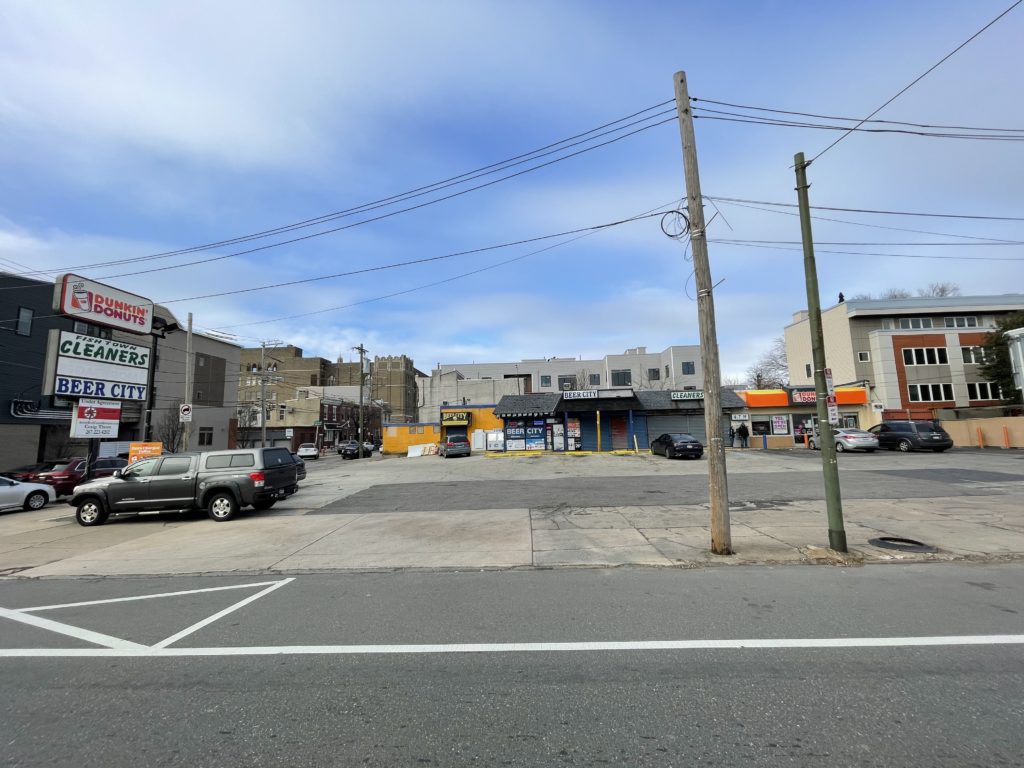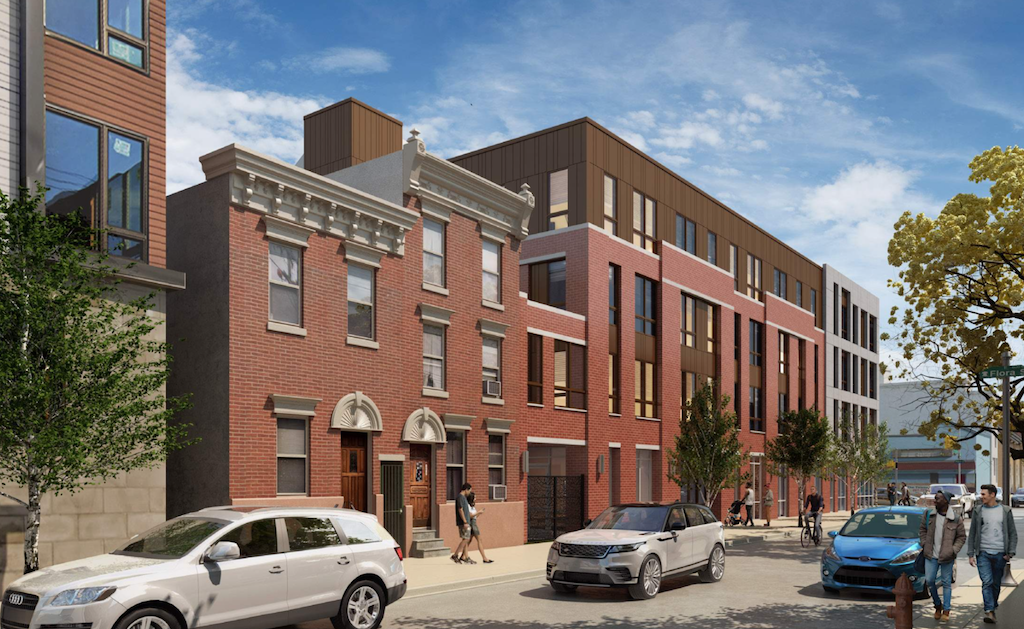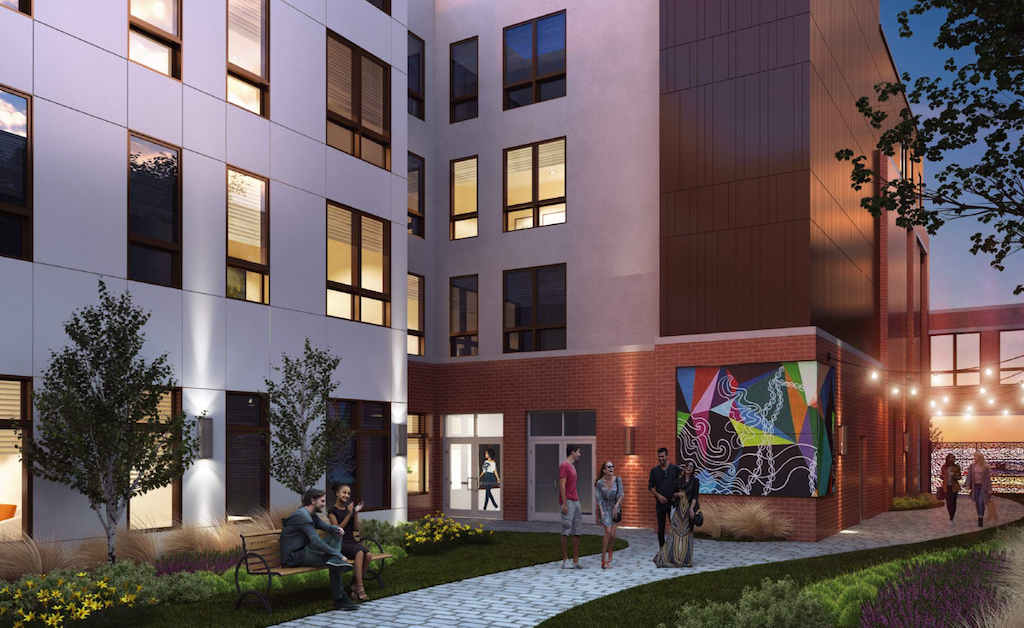
The east end of Girard Avenue in Fishtown has traditionally not been the most glamorous retail corridor in the neighborhood. There are a ton of underutilized and vacant storefronts along this strip, especially as you get further away from Frankford Avenue. However, we have seen significant change over the last five years. New stores, restaurants, cafes and bars have opened along the wide thoroughfare. Multiple sizable mixed-use buildings have also been constructed along this strip. The increased residential density has provided more customers for the businesses along East Girard Avenue, and then these new businesses have attracted even more people to want to live nearby.
The intersection of Berks St. and Girard Avenue, which is just a block before Girard Avenue runs into the Interstate 95 interchange, has undergone significant change over the last 5 years. A large vacant lot on the northwest corner was transformed into multiple mixed-use buildings. An old building on the southeast corner was recently renovated and turned into a doggy day care. Sulimay’s, one of the best diners in the city, still holds down the southwest corner but has recently started slanging burgers on select evenings. And then there’s the northeast corner.
701 E. Girard is a mini strip mall and surface parking lot on the northeast corner of Berks and Girard. Beer City, a beer distributor, and Dunkin Donuts are the two tenants. A 3rd storefront has been vacant for more than 5 years, but was once a dry cleaner.
If you’ve been following development in Fishtown, you’ll know that a large surface parking lot and a low-rise structure is not the highest and best use of this nearly 14,000 square foot CMX-2 parcel.
The property has been on and off the market for years, with a sign advertising that it is “under agreement” now hanging for more than 18 months. Public records do not indicate that the property has recently traded hands. We imagine that a sale recently closed or is closing in the coming months. Or, the current owner has decided to keep the property.
Whoever the owner is or will be, they don’t plan on keeping the strip mall on the prime site. Instead, they are pursuing a mixed-use development. The development team is proposing a 53-unit building with ground floor retail space, a green roof, roof deck, and 20 bicycle stalls. The proposal will need a variance from the Zoning Board of Adjustment (ZBA) in order to proceed. We do not have the exact refusals for the project, but imagine they will be for at least density and height. We should get more information about the refusals (and get to see the renderings) as we get closer to the March 3rd ZBA hearing. The project team will have to present their plans to the Fishtown neighborhood before their meeting with the ZBA.
We think a dense mixed-use building makes sense in this location. Girard Avenue is an extremely wide street, the trolley line runs right in front of this property, and it’s a short walk to the Girard El Station from the property. We also need more residential density in this area in order to continue to attract retail businesses to the corridor.
How do you feel about this project? Back in 2014, there was a proposal for a 17-story, 250 foot-tall hotel with a spinning Olive Garden at the top. Does that sound like a better plan?

UPDATE 1/12/21: Renderings for the proposal are now available. The building seems to blend in with the neighboring properties. Although the project needs a variance for height, it is not much taller than the rowhouse next door.





Kyle is a commercial real estate agent at Rittenhouse Realty Advisors, a homeowner, and a real estate investor in Philadelphia. Kyle uses his extensive Philadelphia real estate market knowledge to help his clients buy and sell multifamily investment properties, development opportunities, and industrial sites.
Email Kyle@RittenhouseRealty.com if you are looking to buy or sell a property
Instagram: @agent.kyle
