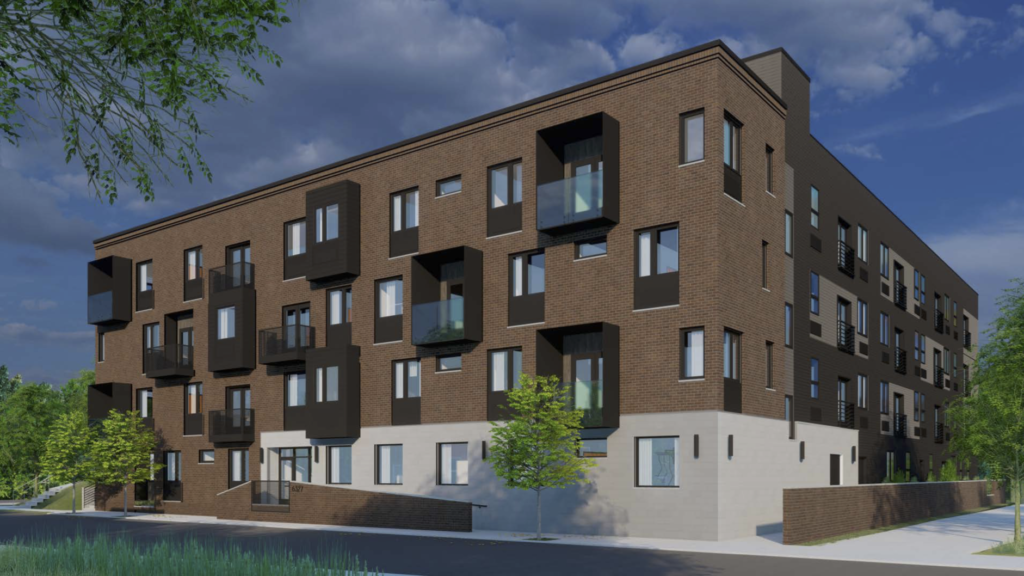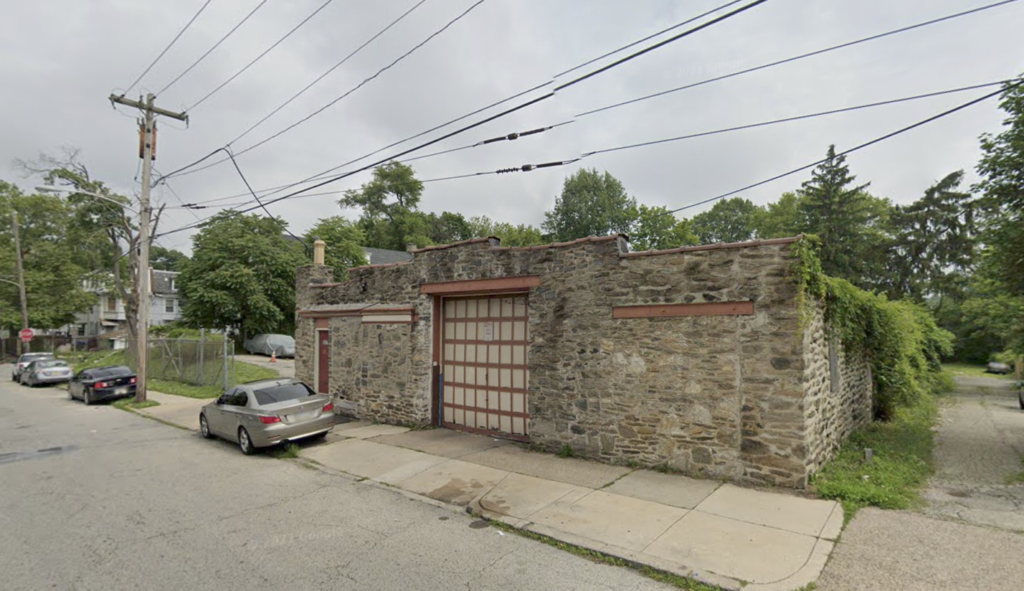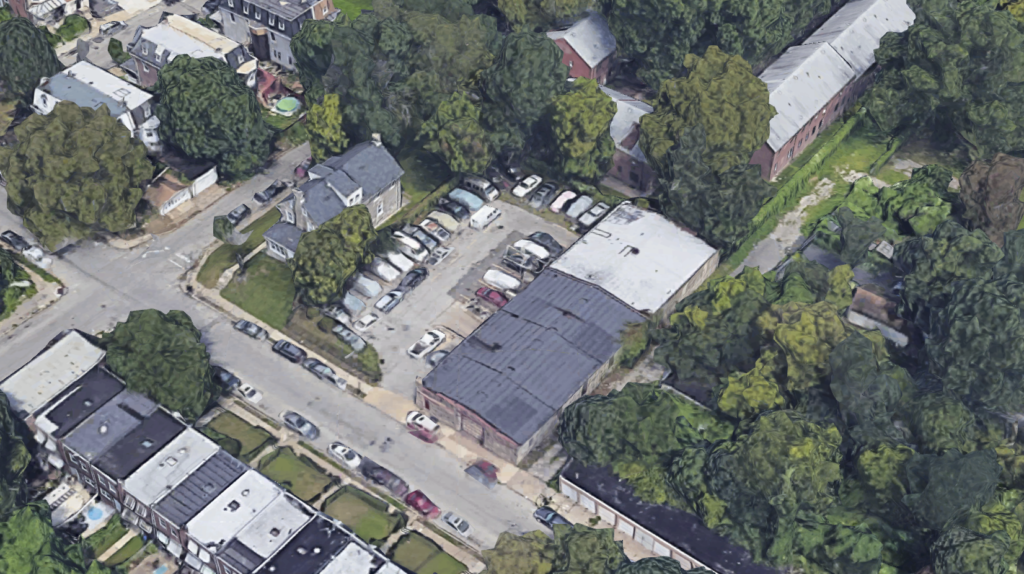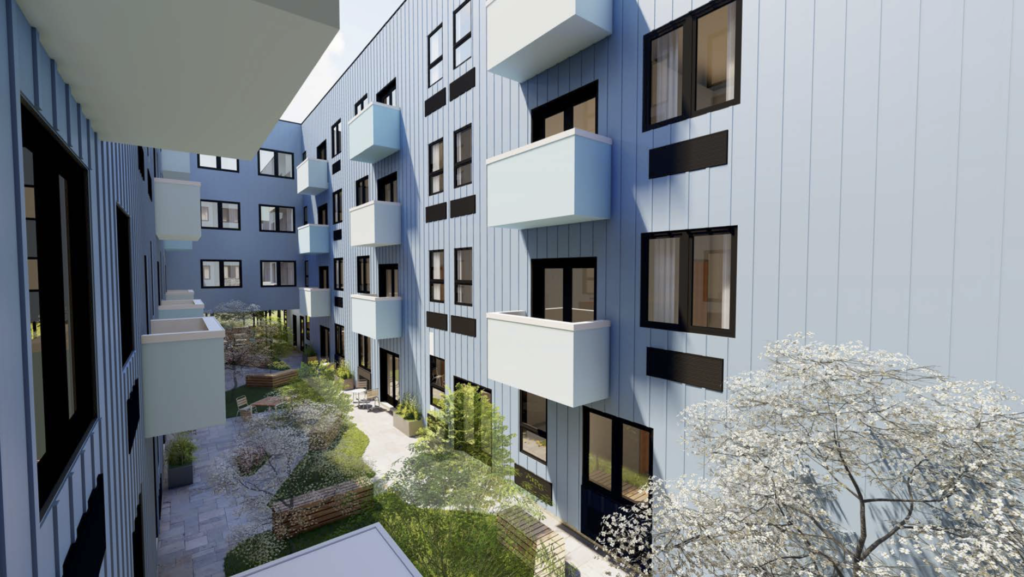
Developers are planning to build a 56,140 square foot, 4-story, 45 foot tall building with 67 residential units on the 18,690 square foot RM-1 zoned parcel at 6327 Musgrave Street in East Mount Airy. The property currently consists of a cool old one-story stone garage and a surface parking lot. The garage will be demolished to make way for the new building.


This project can proceed by-right as planned. The development team is utilizing the green roof and low income housing bonuses for additional residential density and an extra 7 feet of height. The green roof bonus grants the owners the ability to build an additional 9 units while the low income housing bonus grants an additional 19 units. 7 low income housing units will be provided on site within the new building.
The building’s facade on Musgrave Street will be made up of mostly red brick while its sides will be wrapped in different tones of fiber cement siding. Residential balconies and protruding bays will add depth to the facade and a masonry wall will separate the new building from the driveway to the east. There will be a residential courtyard that runs through the center of the structure.

No zoning permit or construction permit has been issued for the project to date. However, the development team did present their plans to the local registered community organization earlier this month in anticipation of their hearing with the Civic Design Review (CDR).
How do you feel about this project?
Kyle is a commercial real estate agent at Rittenhouse Realty Advisors, a homeowner, and a real estate investor in Philadelphia. Kyle uses his extensive Philadelphia real estate market knowledge to help his clients buy and sell multifamily investment properties, development opportunities, and industrial sites.
Email Kyle@RittenhouseRealty.com if you are looking to buy or sell a property
Instagram: @agent.kyle
