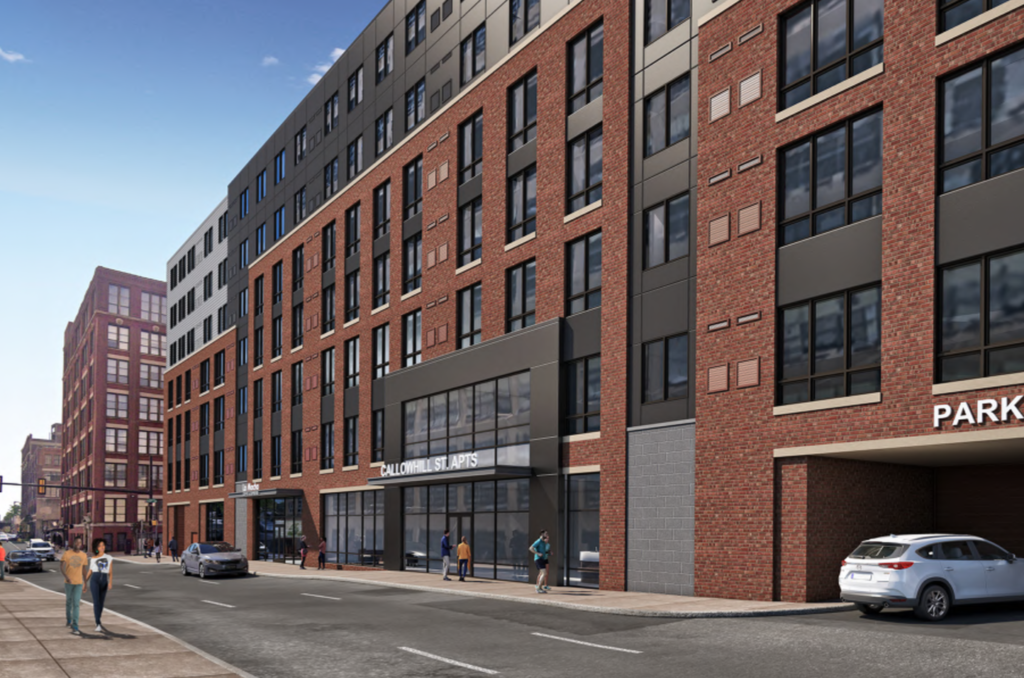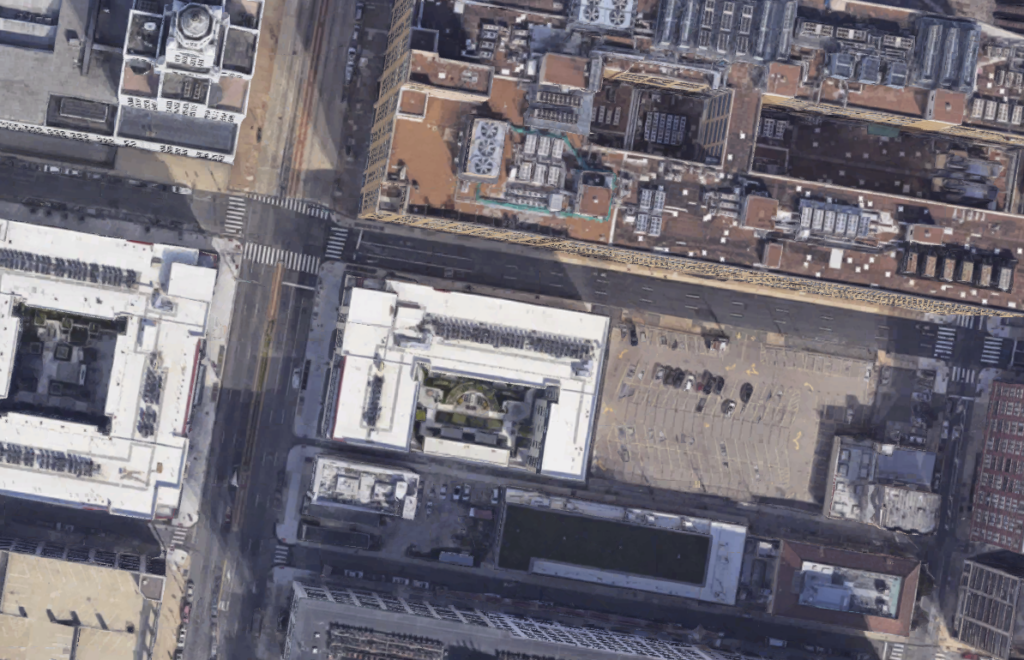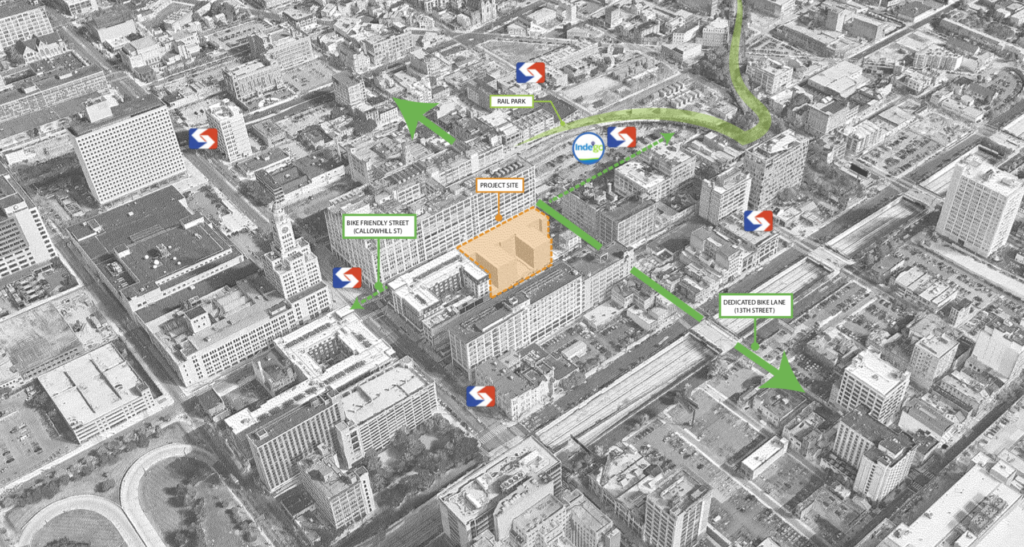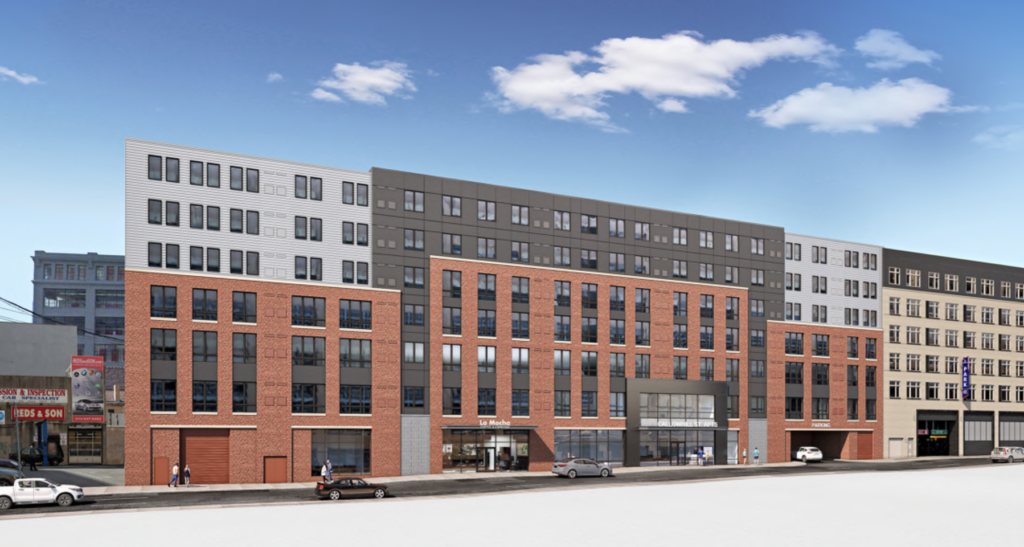
We’ve seen countless developments along the North Broad Corridor and within the Callowhill loft district during the most recent development boom in Philadelphia. So many that we haven’t had a chance to write about each and every one of them. Needless to say, North Broad is rising. Callowhill’s development is fueled by the new Rail Park community space, the neighborhood’s proximity to the core of Center City, its transit accessibility, and its amazing industrial building stock.
Today, we bring you the gigantic surface parking lot at 1306-1334 Callowhill St., which is owned by the notorious Philadelphia parking moguls at Parkway. This 34,233 SF CMX-4 lot sits just a half block from Broad St. and the Callowhill subway station. Although this parking lot is overwhelmingly large in its current state, it used to be much bigger. Up until about 2015, this sea of asphalt stretched all the way to Broad St. and even across Broad St. another half block. Parkway partnered with a Texas-based development company to build the Hanover North mixed-use project on the full lot west of Broad and roughly half of the lot on the east side of Broad. The other half of the lot east of Broad is the site we are looking at today.

Over the last several years, Parkway has begun to see more value in developing their land holdings than renting them for automobile storage as residential rental prices have increased in Philadelphia, land taxes have gone up, and city residents have become less inclined to own cars. People are opting to use public transportation and ride sharing services rather than dealing with the burden and carrying costs of a private car. We think Parkway is making the right bet and are correctly evaluating long-term trends that will continue into the future, even with the implications of the recent health pandemic.

Parkway and its partners are proposing a 7-story building with 181 residential units, 3,208 SF of retail space, and 55 car parking spots at 1306-1334 Callowhill. The building’s facade will be constructed of brick, cast stone, cement panels, and metal panels. We think this structure will blend in well with the surrounding neighborhood and we appreciate the use of red brick in this location. If anything, the current parking lot sticks out more than any building would as the parcel is surrounded by 7+ story buildings. This development should fill a hole in the donut for this section of the neighborhood.
The project clocks in at a total square footage of 184,837. By-right, the development team would only be allowed to build a 171,165 SF structure. So, the owners will need a floor area ratio variance in order to proceed as planned. Unfortunately, the project has not been able to get a date with the ZBA as the office has been shut down. The project will also need to appear before the non-binding Civic Design Review for feedback.

Our main criticism of the building design is the loading dock and parking entrance on Callowhill St., which will hinder the pedestrian experience on this block. The ground floor of Hanover North along Callowhill St. is already another parking garage entrance and a blank wall, which hides Hanover North’s parking area. 1306-1334 Callowhill’s retail space and residential lobby will be sitting on somewhat of an island if the project moves forward as planned.
Overall, this project is definitely an improvement over a surface parking lot, but we need to keep pushing developers to create pedestrian-focused building designs. We’d usually recommend relocating the parking and loading entrances to Carlton St., but that road is extremely narrow at points and would likely be difficult for trucks and other large vehicles to navigate.
We really appreciate the residential density that this project will bring to Callowhill along the Broad Street Line if it’s approved. Homes for people are much more important than storage for automobiles. The additional foot traffic, eyes on the street, and energy that the building’s residents will bring to the area will assist in the continued evolution of Callowhill into a thriving neighborhood.
How do you feel about this project? How would you mitigate the affects of the loading area and parking garage entrance?
UPDATE: Building permits were issued for this project on 2/2/21:
NEW CONSTRUCTION OF A SEVEN (7) STORY STRUCTURE TO INCLUDE VACANT COMMERCIAL SPACE (USE REGISTRATION & FIT-OUT PERMITS REQUIRED PRIOR TO OCCUPANCY), ONE HUNDRED EIGHTY-ONE (181) DWELLING UNITS AND ACCESSORY PARKING GARAGE AS PER APPROVED PLANS. BUILDING TO UTILIZE HORIZONTAL SEPARATIONS TO CREATE TWO (2) SEPARATE BUILDINGS WITH TWO (2) DIFFERENT CONSTRUCTION TYPES (1ST & 2ND FLOORS – TYPE IA AND 3RD THROUGH 7TH FLOORS – TYPE IIIA). FIRE RETARDANT TREATED STUDS AND SHEATHING REQUIRED FOR TYPE III CONSTRUCTION. AMENDED PERMIT REQUIRED PRIOR TO INITIAL INSPECTION TO DETERMINE REQUIRED PROTECTION FOR ADJACENT STRUCTURE. **BUILDING TO BE FULLY SPRINKLERED PER NFPA 13 AND INCLUDE STANDPIPES PER NFPA 14. *2018 IBC REVIEW*
**SEPARATE PERMITS REQUIRED FOR MEP & FIRE SUPPRESSION WORK**
Kyle is a commercial real estate agent at Rittenhouse Realty Advisors, a homeowner, and a real estate investor in Philadelphia. Kyle uses his extensive Philadelphia real estate market knowledge to help his clients buy and sell multifamily investment properties, development opportunities, and industrial sites.
Email Kyle@RittenhouseRealty.com if you are looking to buy or sell a property
Instagram: @agent.kyle
