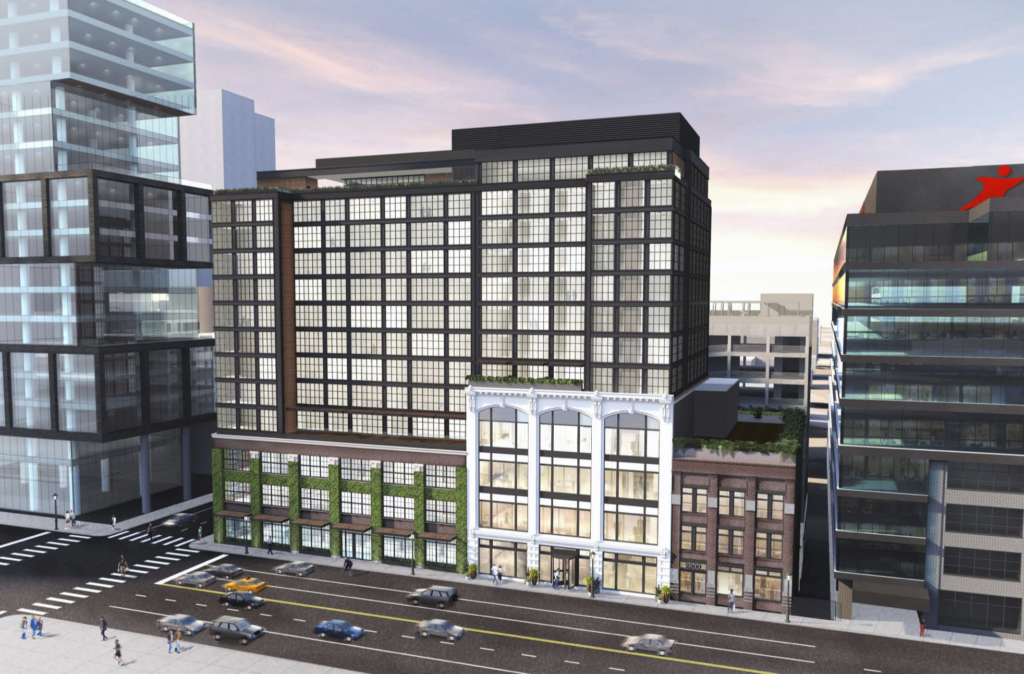
About a year ago, plans for a 180 room hotel project at 2300-2324 Market Street came to light. That plan entailed an overbuild that would bring the new structure to 11 total stories and also include office space.
It looks like the plans have grown and shifted to a residential, office, and retail mixed-use project.
In anticipation of the development team’s meeting with the Civic Design Review (CDR), project details and renderings have been released for a 14-story overbuild project at 2300-2324 Market Street that will include 222 residential units, 39,855 square feet of office space, 12,048 square feet of retail space, 8 onsite parking spaces, 52 offsite parking spaces, and 74 bicycle stalls. 200 residential units will be located in the overbuild structure while 22 residential units, the office space, retail space, and residential amenities will be located within the existing structures. The underground parking access and loading docs will be located behind the building on Ludlow Street.
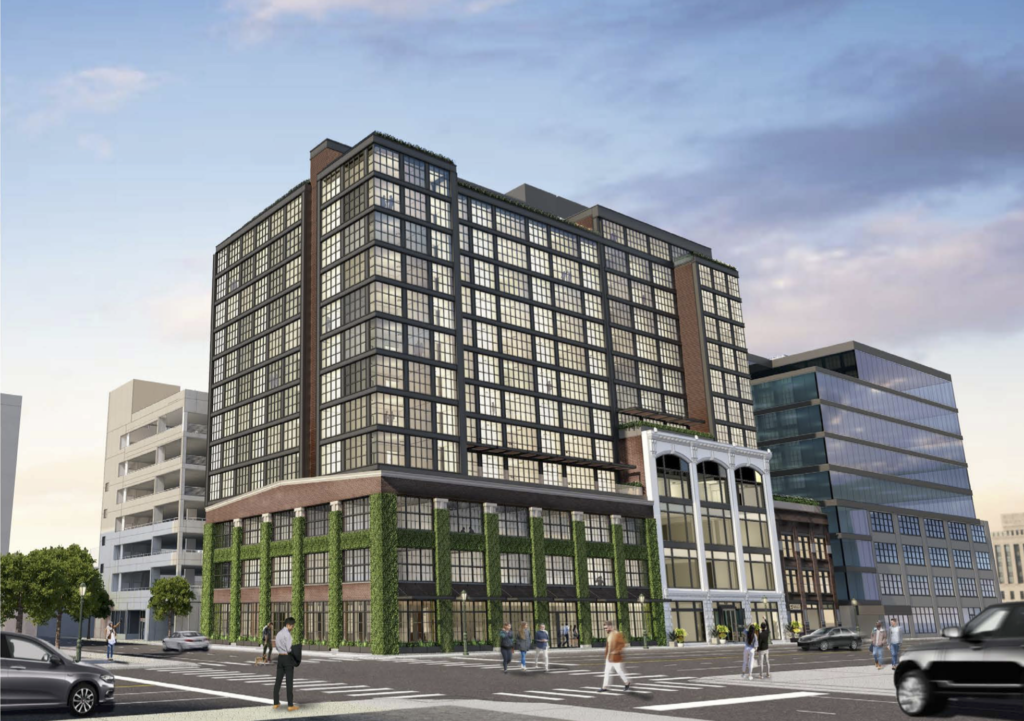
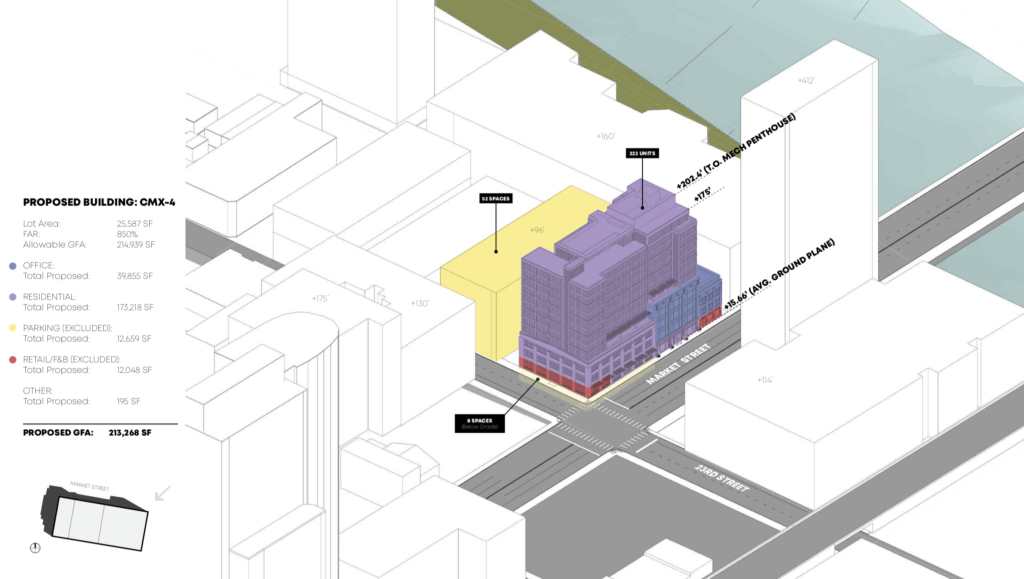
The project is utilizing the moderate income floor area ratio bonus and the underground parking floor area ratio bonus. It is allowed to proceed by-right on the 25,287 square foot CMX-4 zoned parcel.
The overbuild will bring the total building height to just over 202 feet and will be constructed of primarily black aluminum panels and glass curtainwall. The original base of the building on the 23rd St. side of the project will be covered in a living green wall.
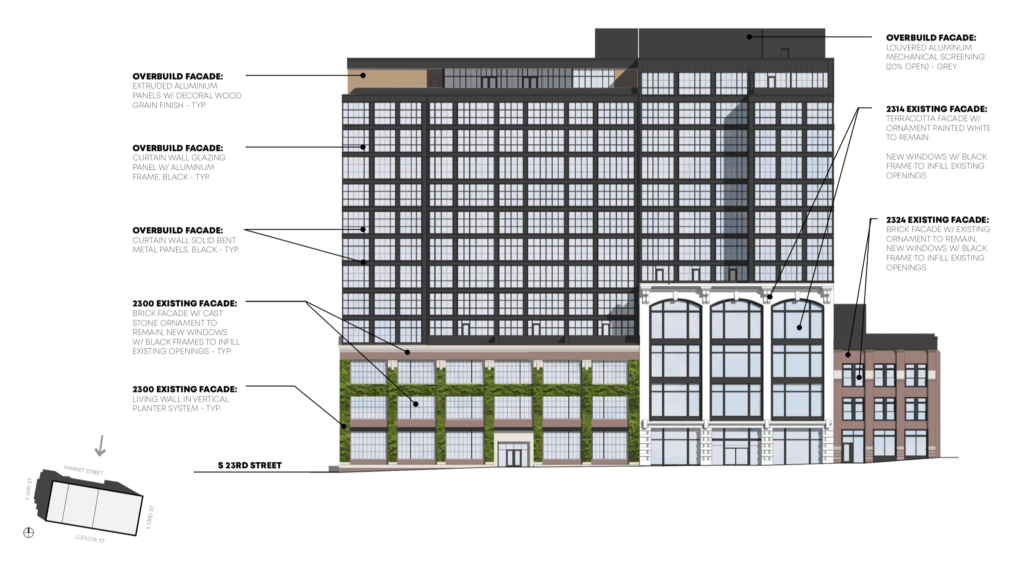
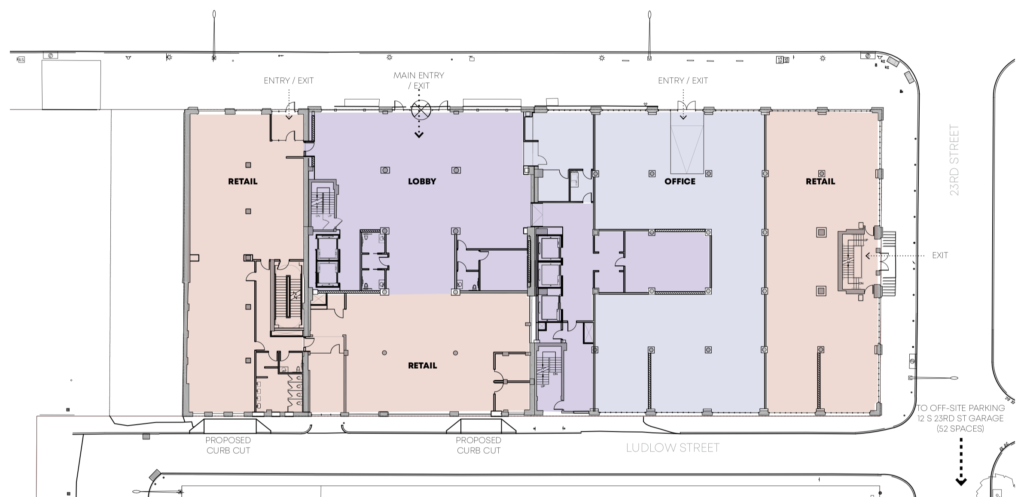
We’re extremely excited to see the existing buildings preserved, rehabbed, reused, and overbuilt. From the renderings, the design seems tasteful and reminds us a bit of the Wythe Hotel in Brooklyn.
This project will continue the trend of activating the western part of Market Street on the eastern side of the Schuylkill River. The project site sits right between the new Morgan Lewis office tower, which is currently under construction, and the new Aramark office / Fitler Club building (another overbuild).
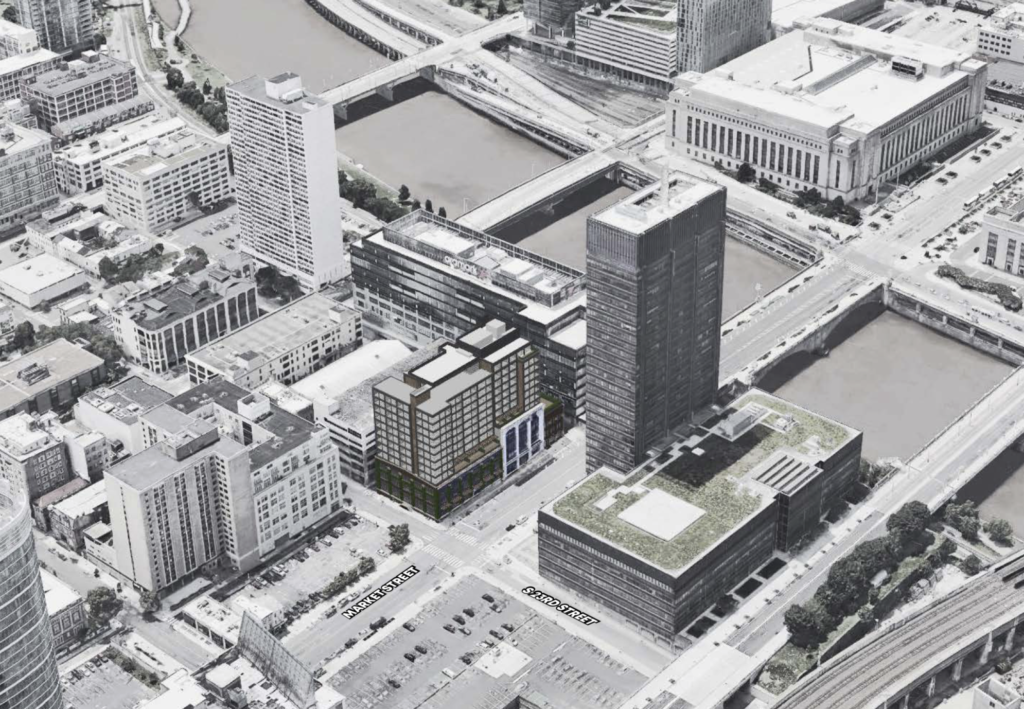
As this project and others nearby are completed, there should be more of a seamless transition from Center City into University City along Market Street. Another 222 residential units, more businesses occupying office space here, and the ground floor retail that this project includes should really provide a spark of energy to this area.
On top of all of these positive aspects of the project, the development team will also be cutting a large check to the city’s housing trust fund for the moderate income floor area ratio bonus. That money will assist in maintaining and building affordable homes throughout Philadelphia. Seems like a major win win.
How do you feel about this project? Are you happy to see these buildings preserved and reused?
Kyle is a commercial real estate agent at Rittenhouse Realty Advisors, a homeowner, and a real estate investor in Philadelphia. Kyle uses his extensive Philadelphia real estate market knowledge to help his clients buy and sell multifamily investment properties, development opportunities, and industrial sites.
Email Kyle@RittenhouseRealty.com if you are looking to buy or sell a property
Instagram: @agent.kyle
