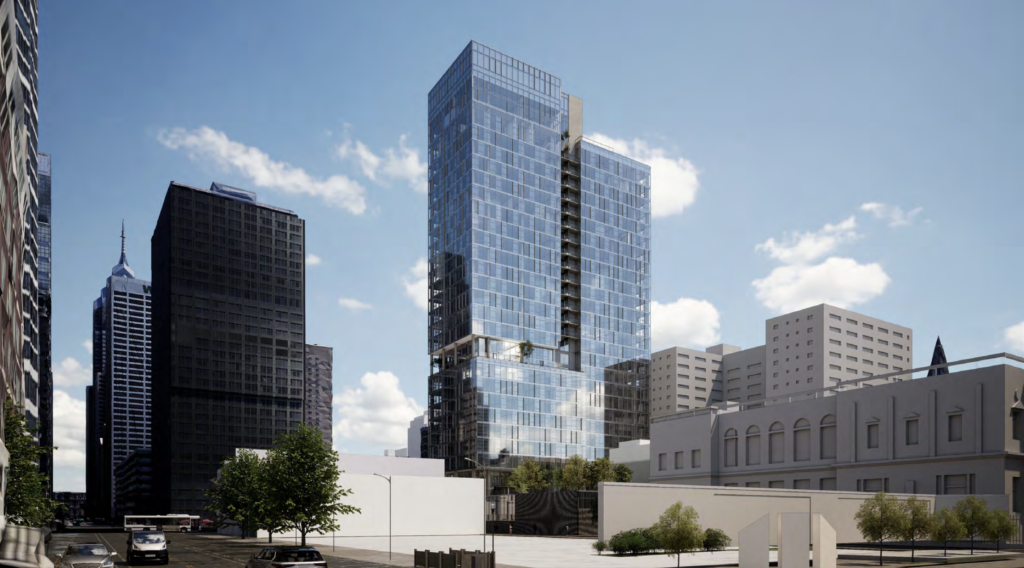
We’ve told you about a ton of parking lots in Philadelphia that have been developed into residential, mixed-use, and office buildings over the last several years. We even told you about plans to develop one in Chinatown earlier today. Projects that entail turning surface parking lots into homes for people and businesses are some of our favorite projects in the city and we’re happy to be able to share plans about another with you.
A 28-story, 289,152 square foot tower with 292 residential units, more than 28,000 square feet of commercial space, 110 underground parking spots, and 104 bicycle stalls will replace the 26,330 square foot CMX-4 zoned surface parking lot at 21st and Ludlow Street just north of Rittenhouse. The parking lot is owned by Parkway Corporation, which has developed and plans on developing several of its parking lots in Center City Philadelphia.
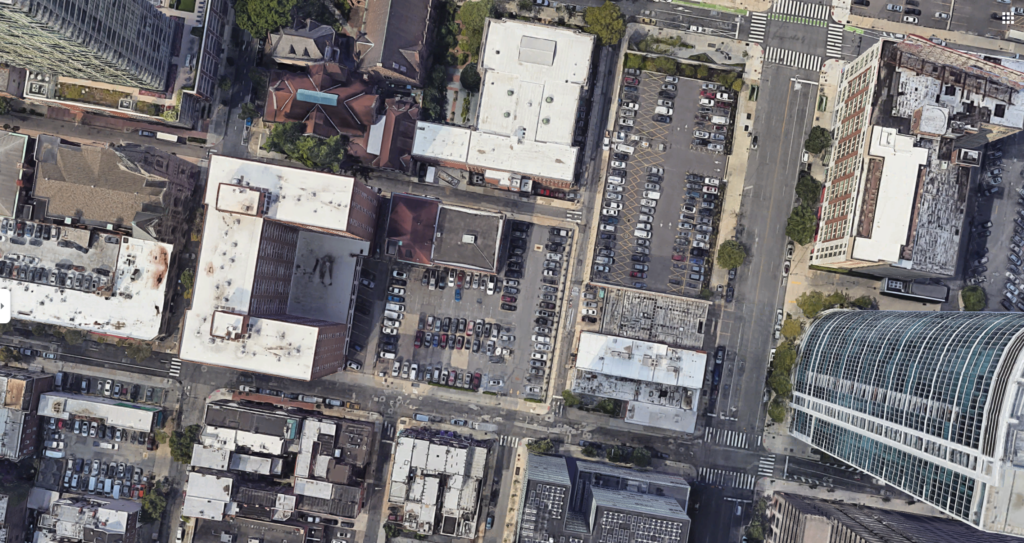
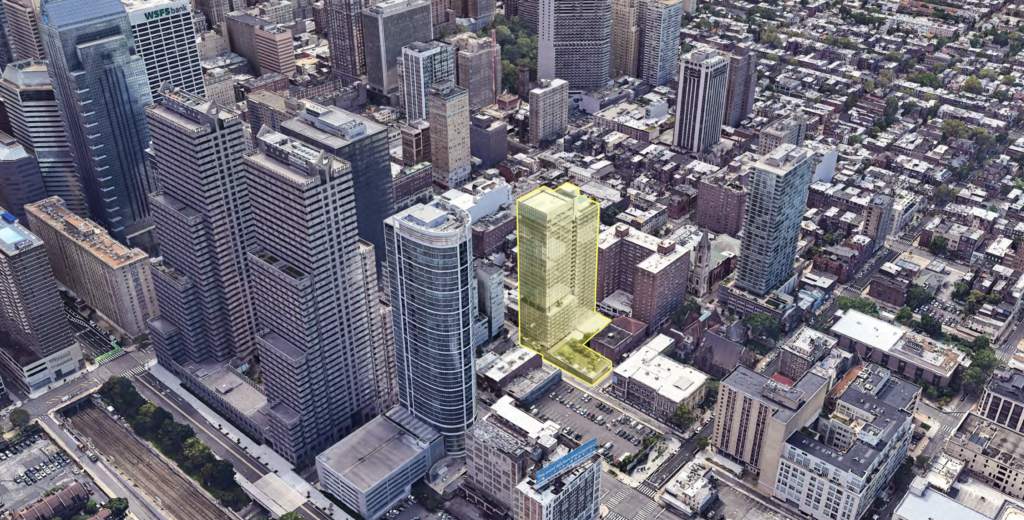
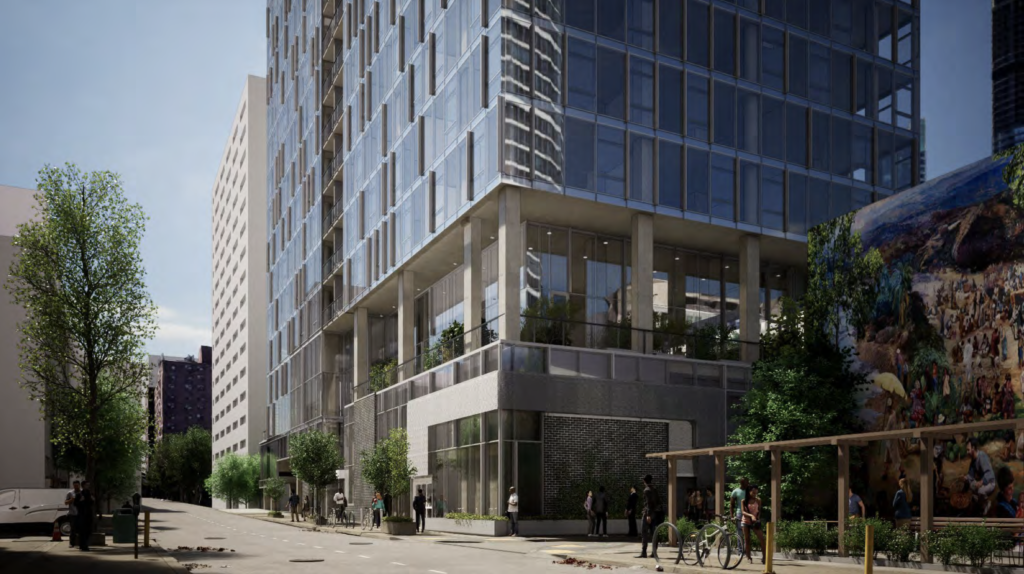
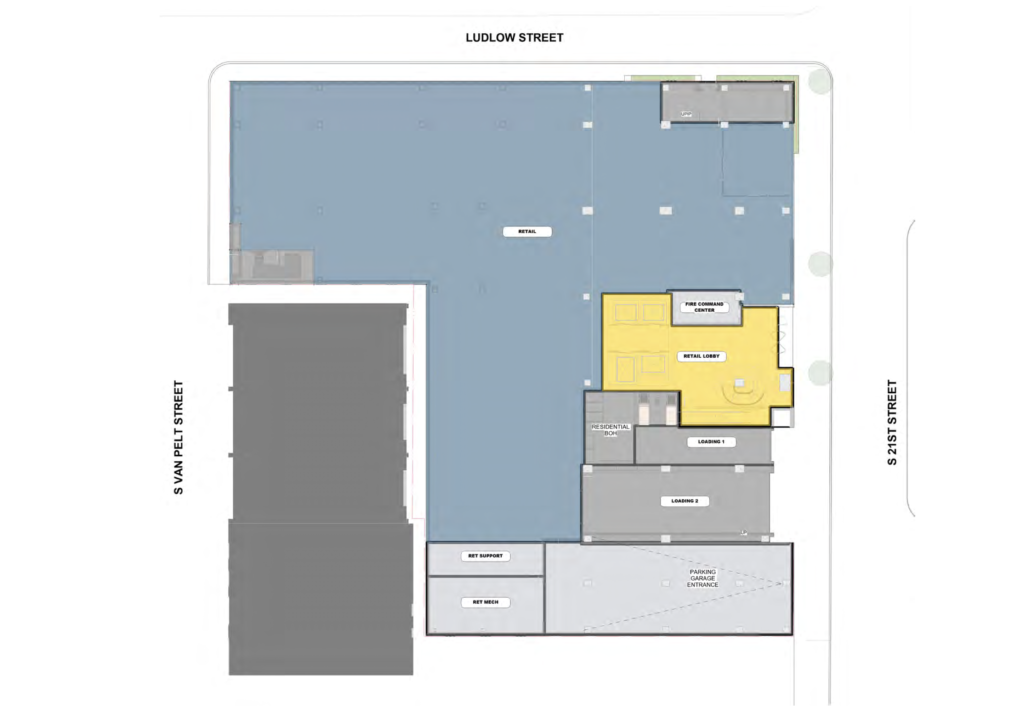
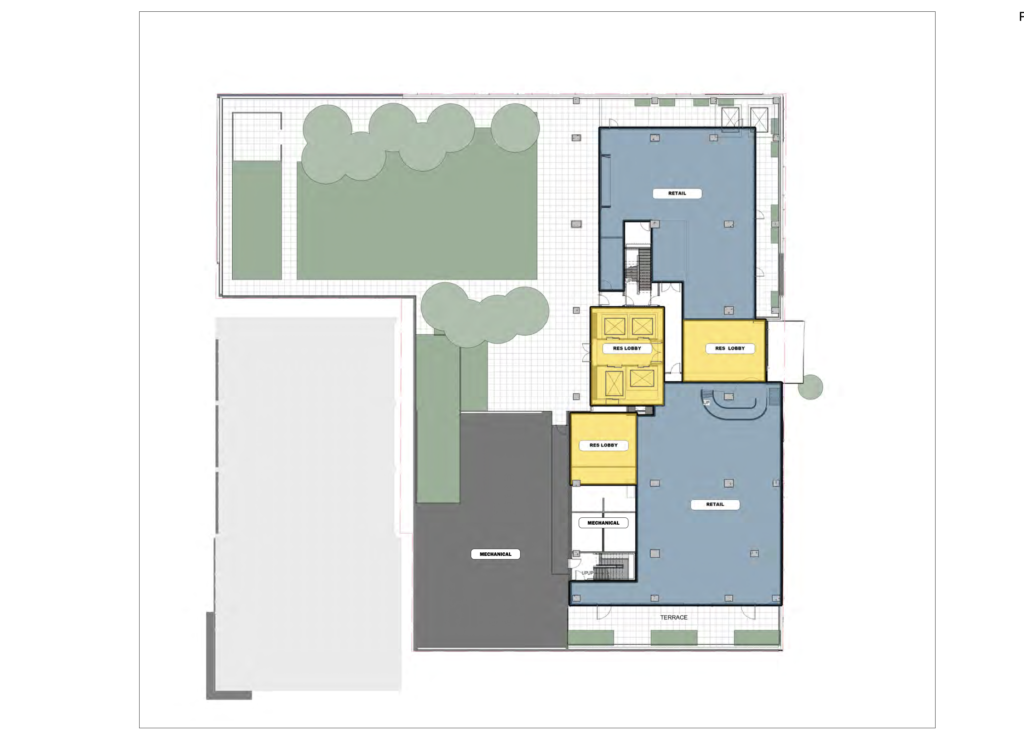
The tower will primarily be clad in glass with concrete, brick, and metal fin accents. Plans call for an interesting massing with varying heights, overhangs, and residential balconies. The parking entrance and the residential lobby entrance will be located along 21st Street. A 17,790 square foot ground floor commercial space will have frontages on 21st Street, Ludlow Street, and Van Pelt Street. Another 10,260 square feet of commercial space will be located on the second floor.
No permits have been issued for this project to date, but it can proceed by-right as planned. The development team will present the project to the Civic Design Review (CDR) on March 7th for non-binding feedback.
We’re happy to see plans in place to develop this centrally located property. We’re always excited to see automobile storage replaced by homes – especially in an area located so close to public transit and within a walkable neighborhood. We’re also looking forward to seeing how this tower affects the ever growing Philadelphia skyline.
How do you feel about this project? Are you happy to see this parking lot eliminated?
Kyle is a commercial real estate agent at Rittenhouse Realty Advisors, a homeowner, and a real estate investor in Philadelphia. Kyle uses his extensive Philadelphia real estate market knowledge to help his clients buy and sell multifamily investment properties, development opportunities, and industrial sites.
Email Kyle@RittenhouseRealty.com if you are looking to buy or sell a property
Instagram: @agent.kyle
