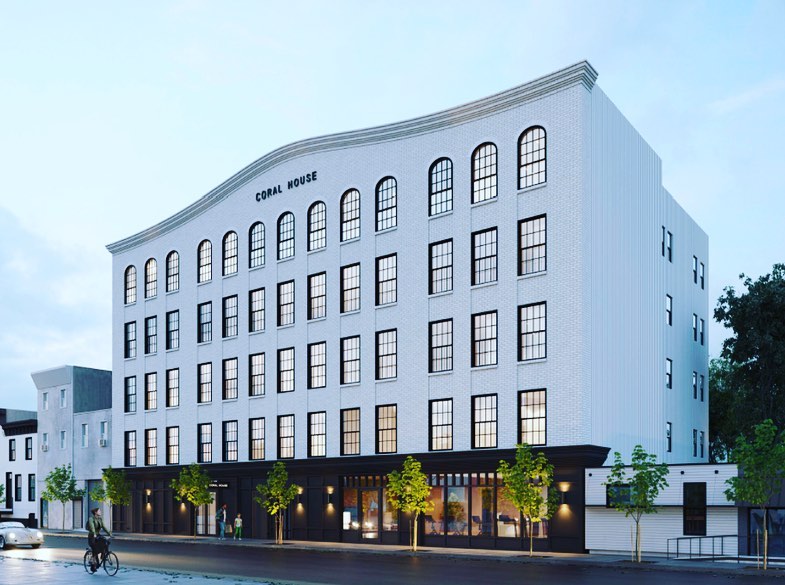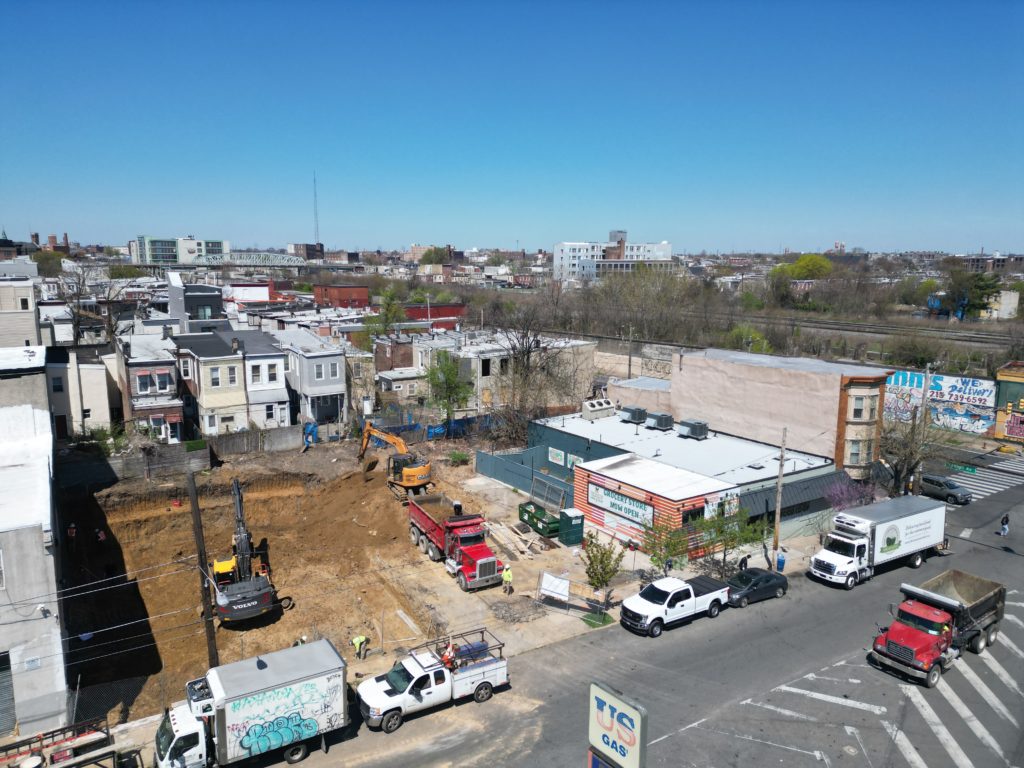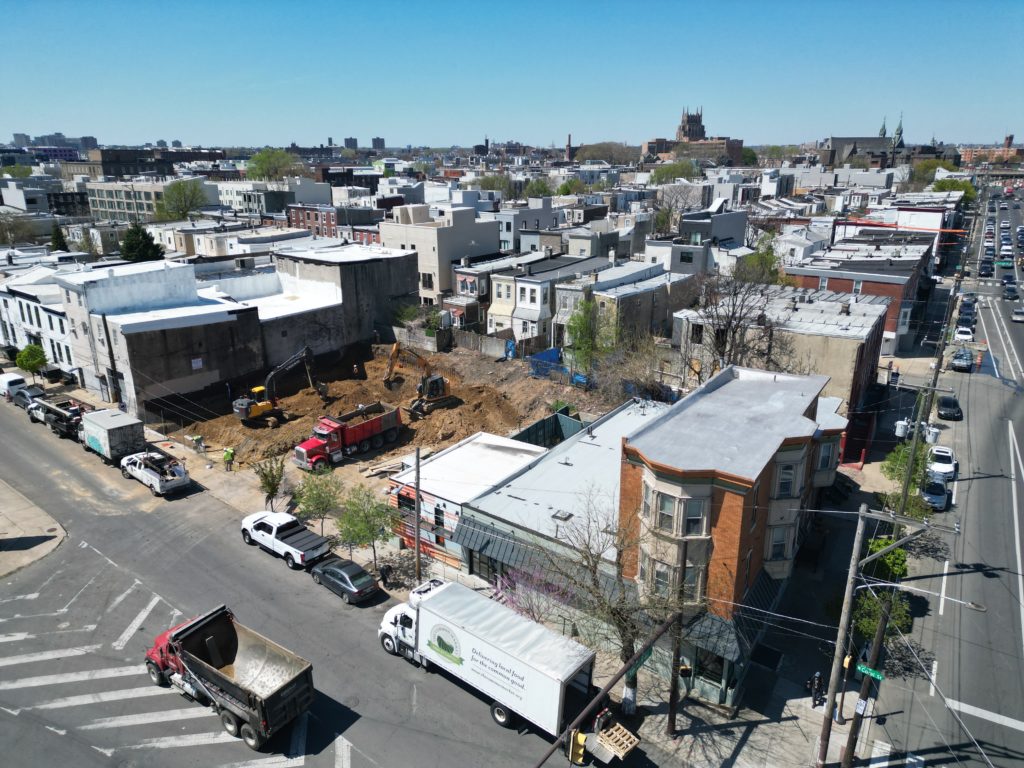
Back in September, we told you that a zoning permit was issued for a 5-story, 55 foot tall building with 41 residential units, ground floor commercial space, 13 bicycle stalls, a green roof, and a roof deck on a 9,354 square foot, CMX-2.5 zoned surface parking lot next to the Kensington Community Food Co-op at 2654-64 Coral Street.
A building permit was issued at the end of February of this year and now, we are happy to report that the project has broken ground. We also found a rendering of the project, which we did not previously have. Canno Design is the architect for the project and drew up another beautiful building. This one has a unique, wavy cornice line. The facade is clad in a black material on the first floor with white brick on the upper floors. The cornice line is complimented by arched windows on the top level.


Archive Development, who has now built and proposed several white brick buildings along the Frankford Avenue corridor, is leading the project. From the rendering, it looks like they will be calling this one Coral House.
We’re thrilled to see another surface parking lot in Philadelphia transformed into homes for people and for another commercial space to be added in this section of the neighborhood. We’re also hoping that the new 41+ neighbors next to Kensington Community Food Co-op will fuel the grocer and help it keep its doors open.
What do you think about this project and its design? What kind of business would you like to see open up next to Kensington Community Food Co-op.
Kyle is a commercial real estate agent at Rittenhouse Realty Advisors, a homeowner, and a real estate investor in Philadelphia. Kyle uses his extensive Philadelphia real estate market knowledge to help his clients buy and sell multifamily investment properties, development opportunities, and industrial sites.
Email Kyle@RittenhouseRealty.com if you are looking to buy or sell a property
Instagram: @agent.kyle
