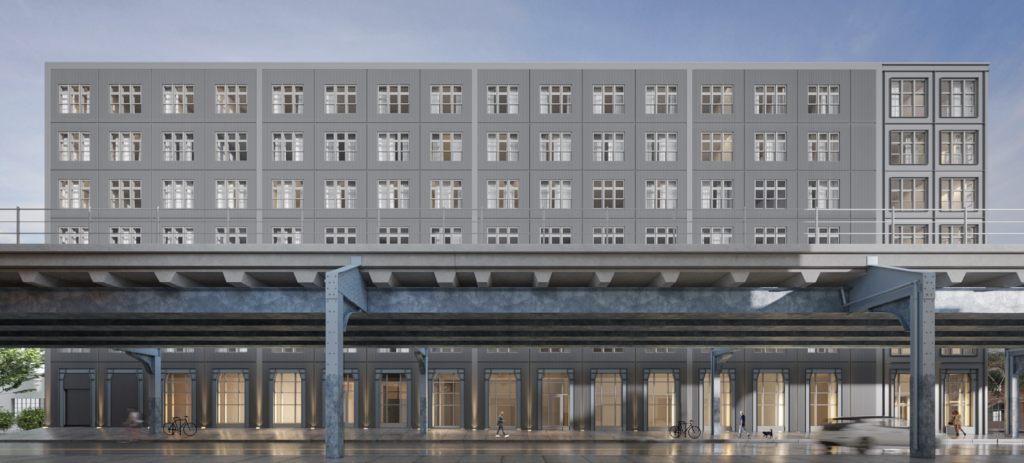
Another day, another transit-oriented development to tell you about in Philadelphia. As we’ve told you about many times in the past through our articles and social media pages, developers have been flocking to development sites surrounding the city’s public transit infrastructure. One of the biggest hotbeds of transit-oriented development has been along the Front Street corridor on the border of South Kensington and Fishtown. We’ve seen countless projects proposed and built on this strip over the last 5 or so years. Check out our Map Page for a handful that we’ve reported on.
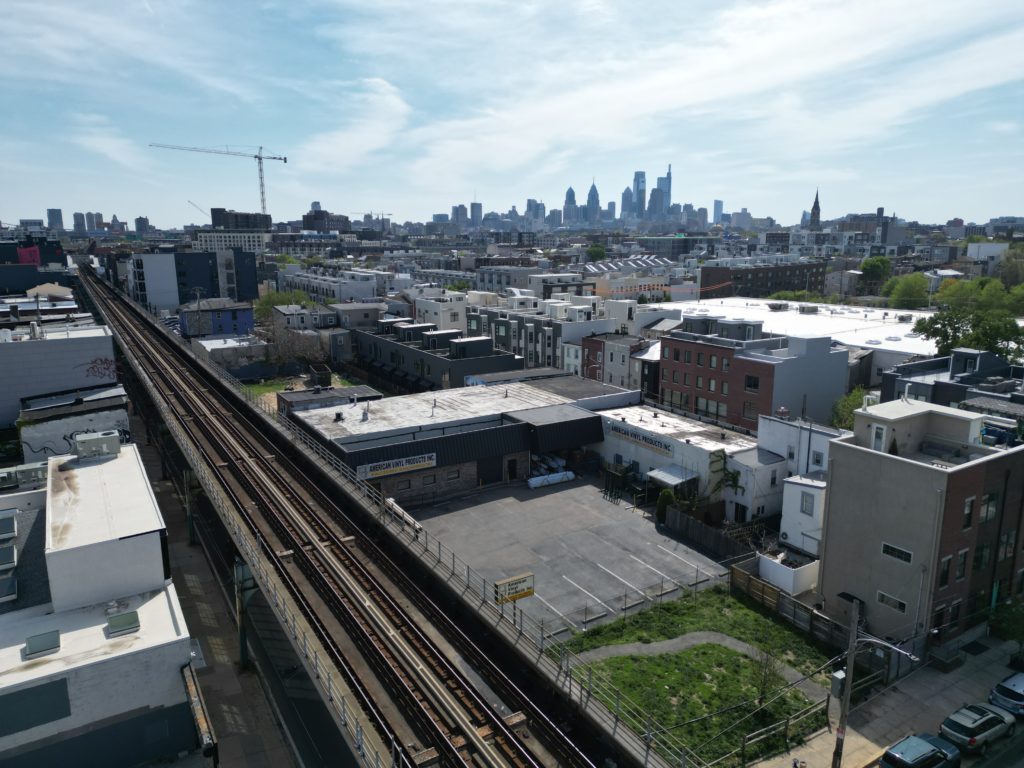
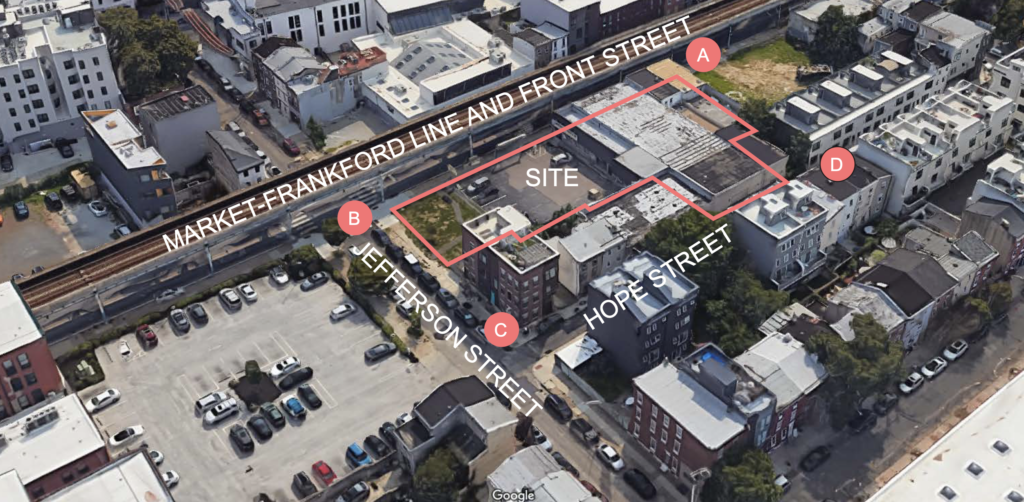
Today, we have another to tell you about. Developers are planning a 7-story, 88,497 square foot building with 114 residential units, ground floor commercial space, 18 automobile parking spots, 38 bicycle stalls, a green roof, and a roof deck on the CMX-3 zoned property at 1440 North Front Street. The property, located at Front and Jefferson Streets under the El, was most recently the home to American Vinyl Products Inc., a vinyl window manufacturer.
The building, designed by Canno Design, looks very unique from the renderings. It will be mostly clad in ribbed corrugated metal panels with steel beam and metal channel cladding gracing parts of the facade. Large, industrial-style, square windows are located on the upper residential floors while tall ground floor windows will provide a ton of street presence. The entrance to the parking garage will be located in the back of the building on Hope Street.
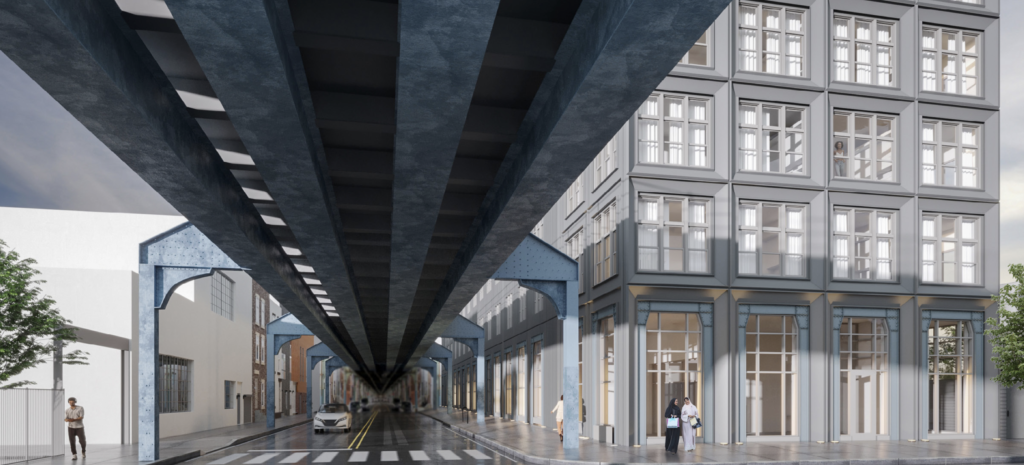
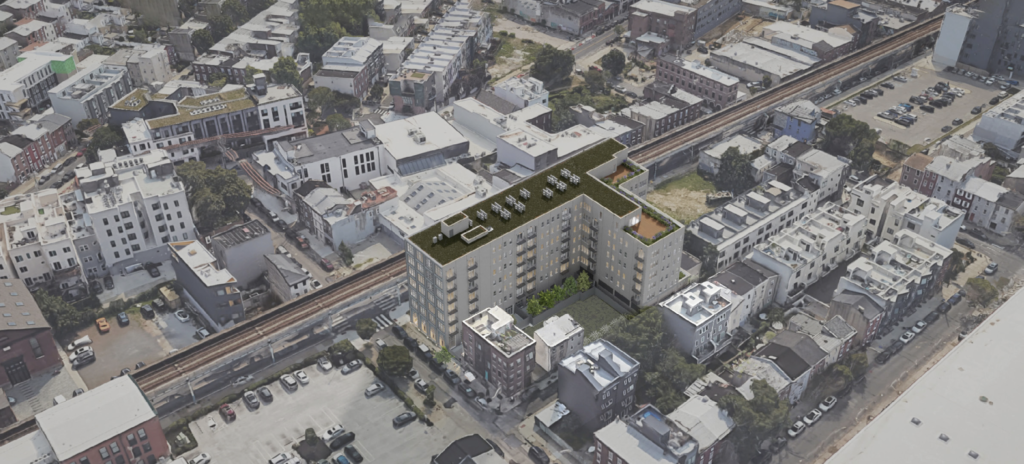
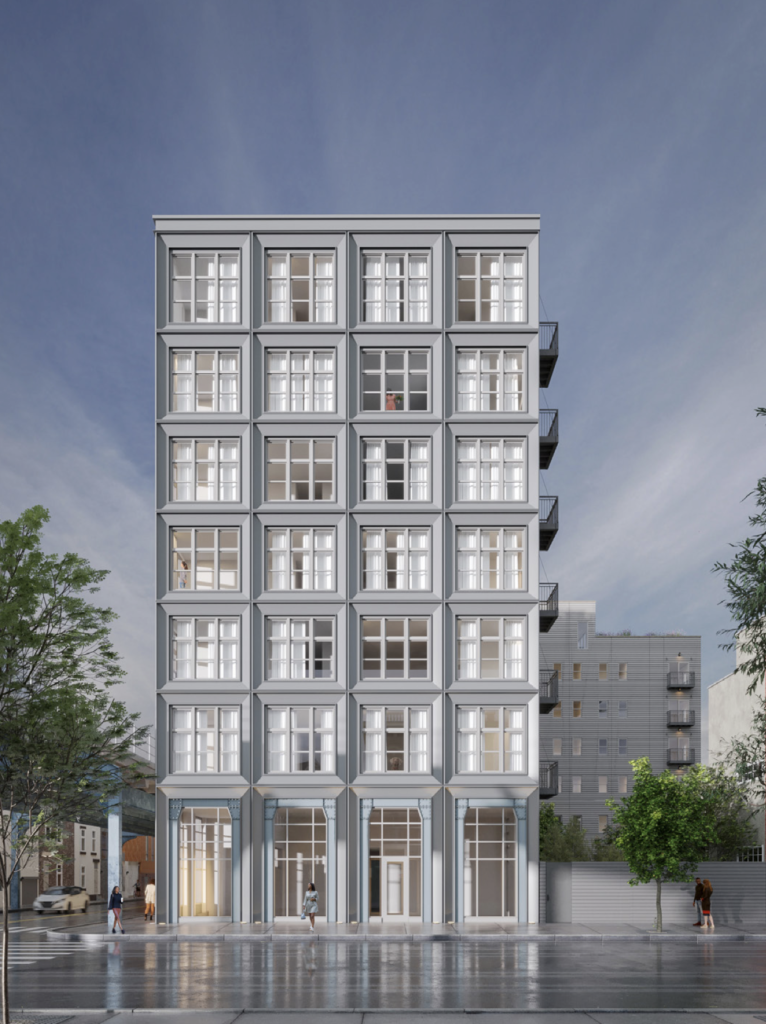
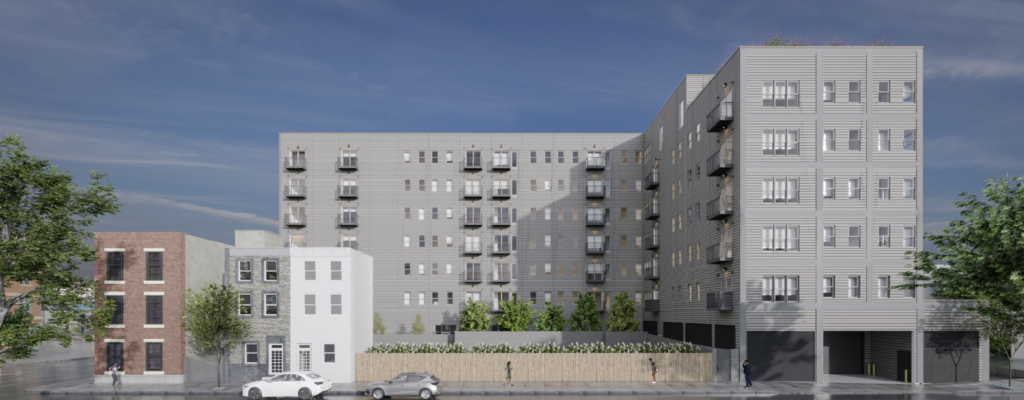
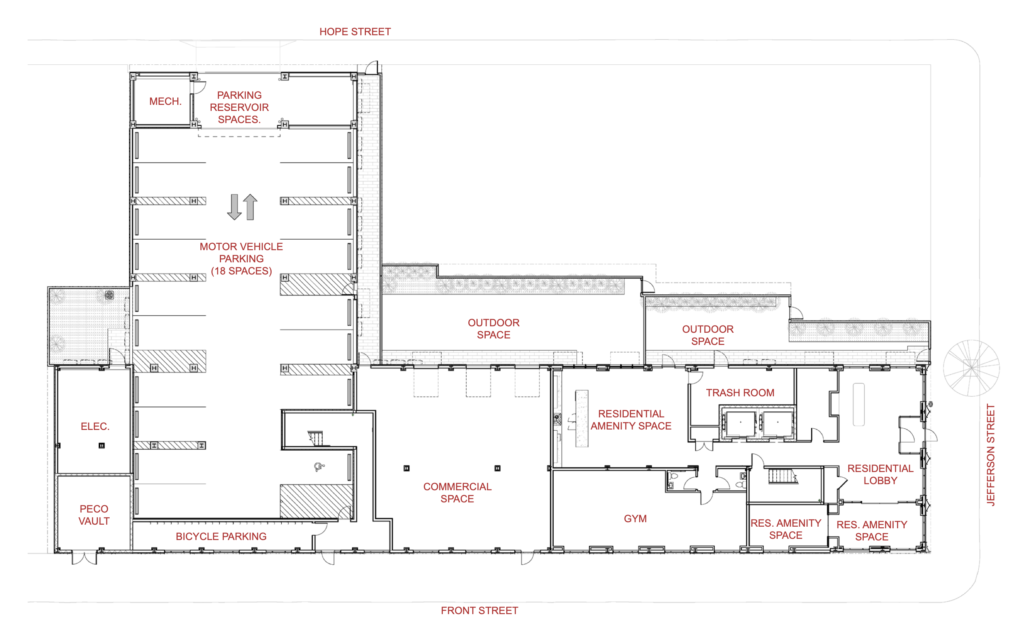
No permits have been issued for the project to-date, but the project can proceed by-right as planned. Details and renderings have become available in anticipation of the development team’s meeting with the Civic Design Review (CDR) in May.
It’s great to see another dense, mixed-use building planned so close to two subway stations. We wish that the CMX-3 zoning category did not have minimum parking requirements, but we’re happy to see the plans call for a low parking ratio.
How do you feel about this project and its design? What kind of business would you like to see open in the commercial space?
Kyle is a commercial real estate agent at Rittenhouse Realty Advisors, a homeowner, and a real estate investor in Philadelphia. Kyle uses his extensive Philadelphia real estate market knowledge to help his clients buy and sell multifamily investment properties, development opportunities, and industrial sites.
Email Kyle@RittenhouseRealty.com if you are looking to buy or sell a property
Instagram: @agent.kyle
