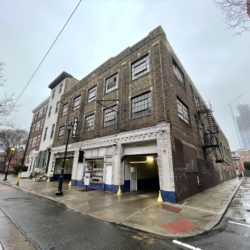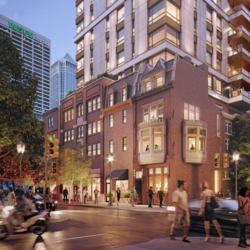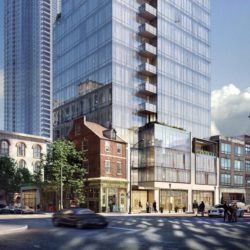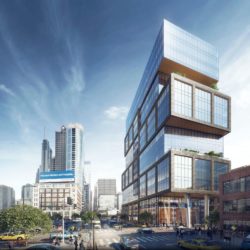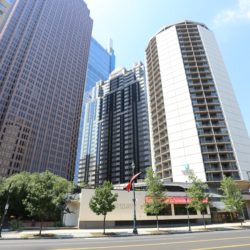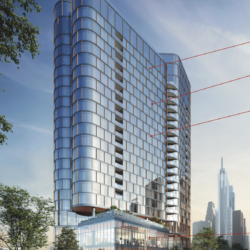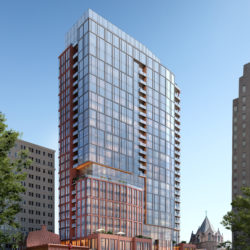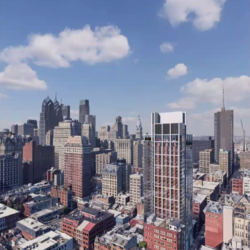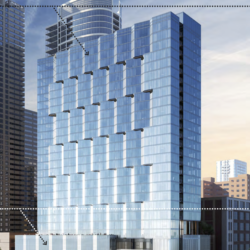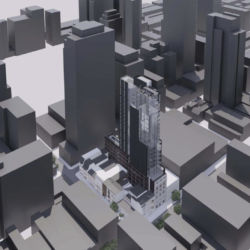Permits Issued for Demolition of Gayborhood Parking Garage
A zoning permit was issued for the demolition of the 3-story parking garage at 316-20 S. 11th St. in the Gayborhood today. No additional permits were issued that would shed light on what kind of development is planned on the site once demolition is complete. The roughly 12,000 square foot RM-1 (residential multifamily) zoned property Read more about Permits Issued for Demolition of Gayborhood Parking Garage[…]

