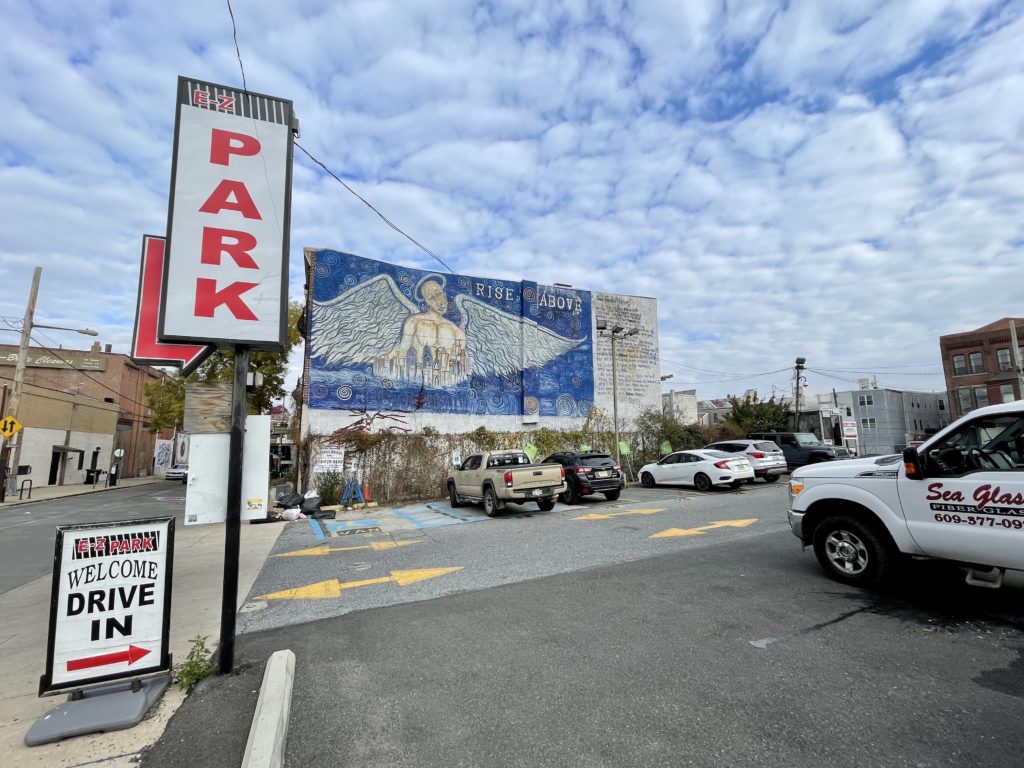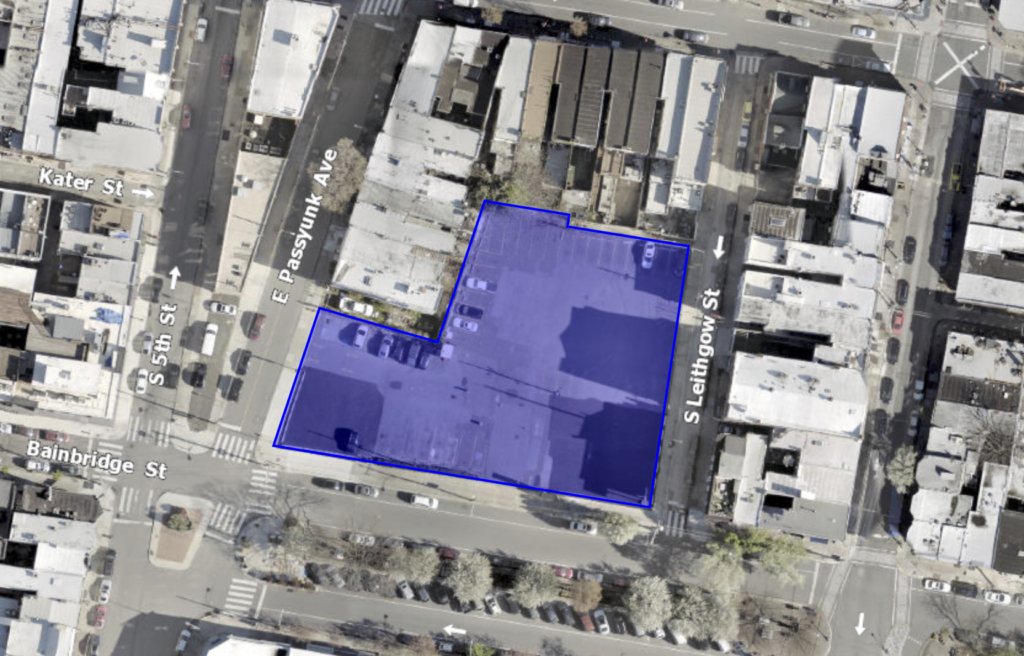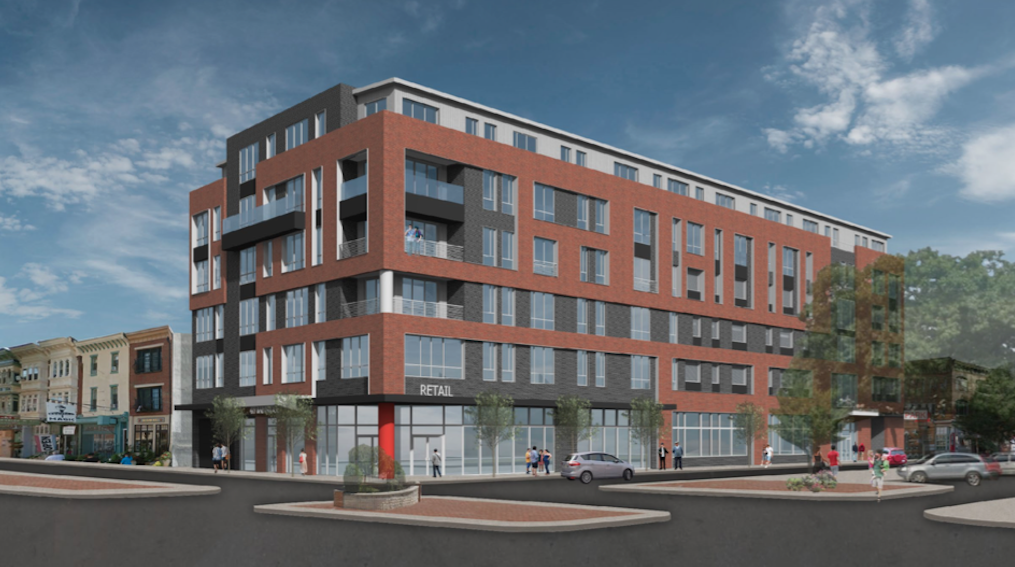
You may remember back a few years ago that there were plans in place for the surface parking lot at 419 Bainbridge Street to build a 6-story structure with 48 residential units, 120 parking spaces across multiple floors, and a Target on the ground level. Time has passed and the site is still operating as a parking lot.
It looks like a much better project may finally move forward, though. Zoning permits were issued yesterday for a 7-story building with 157 residential units, 2 ground floor commercial spaces, 35 automobile parking spots, 82 bicycle stalls, and a roof deck.


Due to the size of the plan, the development team will have to appear before the Civic Design Review (CDR) before breaking ground. At that time, we can expect to see project renderings and get more information about the plan.
It’s great to see the residential unit count significantly increased and the parking count decreased in this iteration. The parking ratio for the old plan was absurd and had no place in the middle of Queen Village. We’re also excited to see this prime location activated. The new building will serve as a gateway between Passyunk Avenue and South Street and its residents should fuel existing businesses along the commercial corridors.
How do you feel about this new plan? Do you think Target will still be a commercial tenant? What kind of businesses would you like to see occupy the retail spaces?
Kyle is a commercial real estate agent at Rittenhouse Realty Advisors, a homeowner, and a real estate investor in Philadelphia. Kyle uses his extensive Philadelphia real estate market knowledge to help his clients buy and sell multifamily investment properties, development opportunities, and industrial sites.
Email Kyle@RittenhouseRealty.com if you are looking to buy or sell a property
Instagram: @agent.kyle
