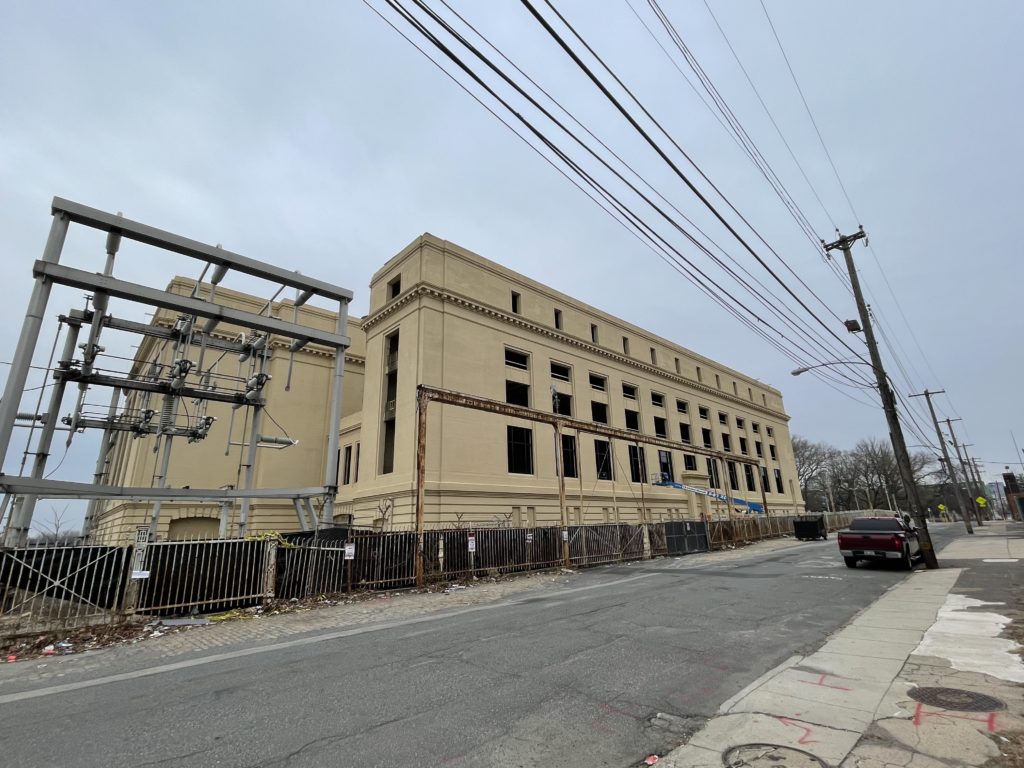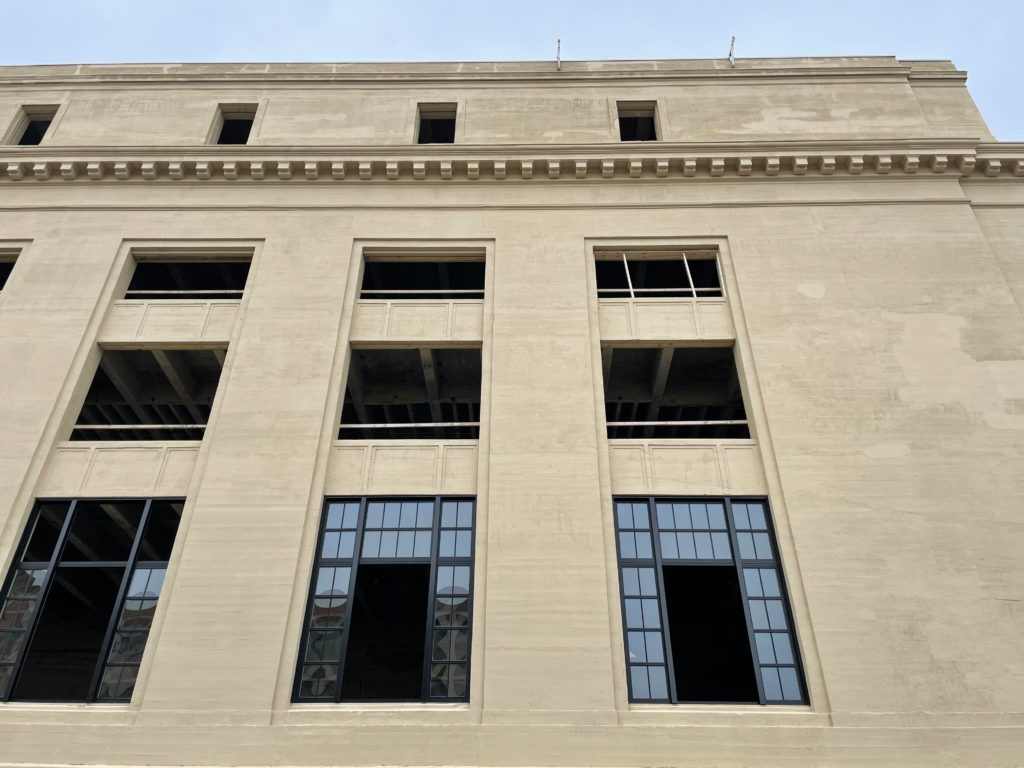
A little more than a week ago, we told you about plans to build 258 residential units at the former Delaware Generating Station at 1325 Beach St. along the Delaware River in Fishtown. 216 of these units were to be within the existing building and another 42 were to be within an addition. Building permits were issued at the beginning of this month for the construction of the units within the existing building and significant exterior work has already been completed.
It looks like the plans for the property have grown and we now have more details about the project. Zoning permits were issued yesterday for the creation of 240 residential units within the existing building with a 2-story, 81,895 square foot addition on top of the current building that will hold another 68 units. That should bring the total residential unit count to 308 units. However, the zoning permit mentions a total of 368 residential units, which may be a mistake (zoning permit text below). 89 parking spaces are planned for the property.

The project will include office space. In previous discussions, the developer behind the project has noted that the offices would be co-working and maker spaces. The development team has also mentioned in the past that they plan on creating an event space within the building. No information regarding the event space is mentioned in the newly issued zoning permit:
Zoning permit language: 1. Create 240 single family dwelling units in the existing building portions, along with approved professional and business office spaces. No parking spaces are required for the dwelling units proposed in the existing building. 2. Construct a new 2-story, 81,985 sf addition atop the existing building, denoted as Floors 7 and 8. 3. Create 68 residential dwelling units in the new building addition of Floors 7 and 8. Therefore, 21 parking spaces are required and provided. A total of 368 residential dwelling units are proposed. 4. Reconfigure the existing, accessory surface parking lot, creating 68 spaces. 5. With related site and building improvements, and all as per submitted plans prepared by Strada Architects, dated 8/28/2020. 6. Without prejudice, termination, or abandonment of all prior permits and approvals.
The residential units within the project will be rental apartments as this project is being capitalized by an Opportunity Zone fund. Opportunity Zones provide property owners with tax advantages for redeveloping properties and holding them for ten or more years for maximum benefits.
Kyle is a commercial real estate agent at Rittenhouse Realty Advisors, a homeowner, and a real estate investor in Philadelphia. Kyle uses his extensive Philadelphia real estate market knowledge to help his clients buy and sell multifamily investment properties, development opportunities, and industrial sites.
Email Kyle@RittenhouseRealty.com if you are looking to buy or sell a property
Instagram: @agent.kyle
